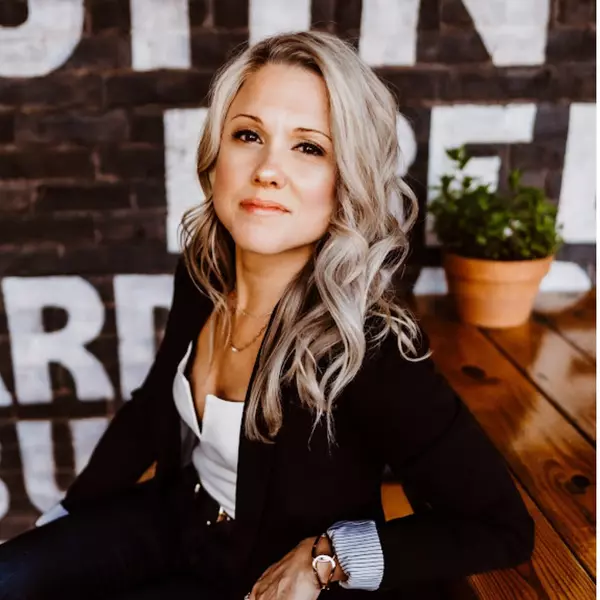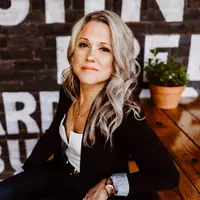Bought with Kadesha Lyn Carroll • Empower Real Estate, LLC
$304,750
$299,000
1.9%For more information regarding the value of a property, please contact us for a free consultation.
601 KITTENDALE CIR Middle River, MD 21220
3 Beds
3 Baths
1,980 SqFt
Key Details
Sold Price $304,750
Property Type Townhouse
Sub Type End of Row/Townhouse
Listing Status Sold
Purchase Type For Sale
Square Footage 1,980 sqft
Price per Sqft $153
Subdivision Middle River
MLS Listing ID MDBC2142176
Sold Date 11/07/25
Style Colonial
Bedrooms 3
Full Baths 2
Half Baths 1
HOA Y/N N
Abv Grd Liv Area 1,332
Year Built 1990
Annual Tax Amount $2,557
Tax Year 2025
Lot Size 6,098 Sqft
Acres 0.14
Property Sub-Type End of Row/Townhouse
Source BRIGHT
Property Description
Discover the charm of this exquisite Colonial townhouse nestled in the desirable Middle River community. This beautifully maintained end unit boasts 3 spacious bedrooms and 2.5 bathrooms, perfect for comfortable living. Step inside to find a traditional floor plan enhanced by upgraded countertops and a cozy combination dining/living area, ideal for entertaining or relaxing. The modern kitchen features stainless steel appliances. Enjoy the convenience of upper-floor laundry and ceiling fans throughout. Outside, the corner lot offers a beautifully landscaped yard and a personal above-ground pool, perfect for summer gatherings. The deck provides a serene space for outdoor dining or morning coffee. Because of its location, there is plenty of parking available. Experience the perfect blend of comfort and style in a location that truly feels like home!
Location
State MD
County Baltimore
Zoning R
Rooms
Other Rooms Living Room, Dining Room, Bedroom 2, Bedroom 3, Kitchen, Basement, Bedroom 1, Bathroom 1, Bathroom 2, Half Bath
Basement Daylight, Full
Interior
Interior Features Ceiling Fan(s), Combination Dining/Living, Floor Plan - Traditional, Upgraded Countertops
Hot Water Electric
Heating Heat Pump - Electric BackUp
Cooling Central A/C
Equipment Dishwasher, Disposal, Oven/Range - Electric, Range Hood, Stainless Steel Appliances, Water Heater
Appliance Dishwasher, Disposal, Oven/Range - Electric, Range Hood, Stainless Steel Appliances, Water Heater
Heat Source Electric
Laundry Upper Floor
Exterior
Exterior Feature Deck(s)
Fence Wood, Privacy
Pool Above Ground
Water Access N
Accessibility None
Porch Deck(s)
Garage N
Building
Lot Description Corner, Landscaping, Rear Yard
Story 3
Foundation Block
Above Ground Finished SqFt 1332
Sewer Public Sewer
Water Public
Architectural Style Colonial
Level or Stories 3
Additional Building Above Grade, Below Grade
New Construction N
Schools
School District Baltimore County Public Schools
Others
Senior Community No
Tax ID 04151700006459
Ownership Fee Simple
SqFt Source 1980
Acceptable Financing Cash, Conventional, FHA, VA
Listing Terms Cash, Conventional, FHA, VA
Financing Cash,Conventional,FHA,VA
Special Listing Condition Standard
Read Less
Want to know what your home might be worth? Contact us for a FREE valuation!

Our team is ready to help you sell your home for the highest possible price ASAP

GET MORE INFORMATION







