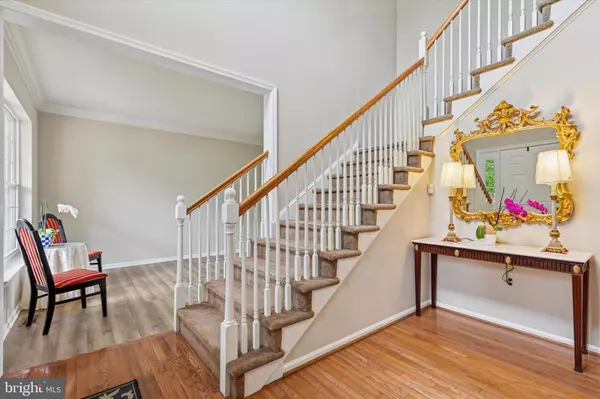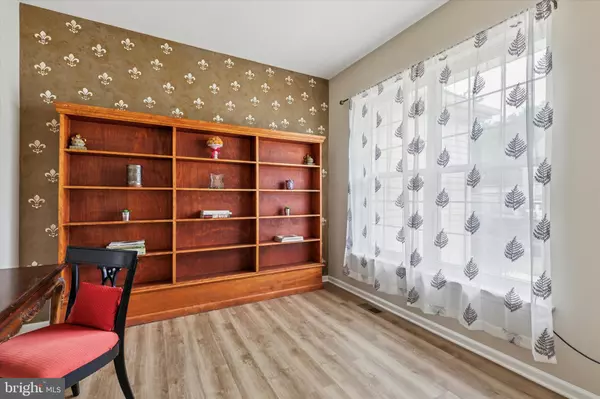Bought with Marian S Lacey Walls • Keller Williams Real Estate - Newtown
$575,000
$575,000
For more information regarding the value of a property, please contact us for a free consultation.
9 CRIMSON DR Norristown, PA 19401
4 Beds
3 Baths
2,239 SqFt
Key Details
Sold Price $575,000
Property Type Single Family Home
Sub Type Detached
Listing Status Sold
Purchase Type For Sale
Square Footage 2,239 sqft
Price per Sqft $256
Subdivision Autumn Ridge
MLS Listing ID PAMC2155486
Sold Date 11/07/25
Style Colonial
Bedrooms 4
Full Baths 2
Half Baths 1
HOA Fees $60/mo
HOA Y/N Y
Abv Grd Liv Area 2,239
Year Built 2001
Annual Tax Amount $9,898
Tax Year 2025
Lot Size 10,001 Sqft
Acres 0.23
Lot Dimensions 95.00 x 0.00
Property Sub-Type Detached
Source BRIGHT
Property Description
Welcome to 9 Crimson Drive, a beautifully maintained modern Colonial in the desirable Autumn Ridge community that combines style, comfort, and functionality. The inviting two-story foyer opens to a bright floor plan featuring a formal dining room, spacious living room, and a private home office. The kitchen with island, abundant cabinet space, and adjoining breakfast area flows seamlessly into the family room with a cozy fireplace. Upstairs, the expansive primary suite includes walk-in closets and a spa-like bath with soaking tub, dual vanities, and separate shower, along with three additional bedrooms and a full hall bath. The partially finished basement offers potential for additional living space with a built-in bar and plenty of storage, while a large attic with convenient pull-down stairs provides even more versatility. Outside, you'll find a large deck, a concrete patio, a low-maintenance landscaped yard, and a shed for extra storage. Additional highlights include a two-car garage, a Generac whole-house generator for peace of mind, and a welcoming covered front porch. Conveniently located near shopping, dining, parks, and major roadways, this move-in ready home is the perfect blend of charm and convenience.
Location
State PA
County Montgomery
Area East Norriton Twp (10633)
Zoning RESIDENTIAL
Rooms
Basement Full
Main Level Bedrooms 4
Interior
Hot Water Natural Gas
Heating Central
Cooling Central A/C
Fireplaces Number 1
Fireplace Y
Heat Source Natural Gas
Exterior
Parking Features Garage - Front Entry
Garage Spaces 3.0
Water Access N
Accessibility None
Attached Garage 2
Total Parking Spaces 3
Garage Y
Building
Lot Description Rear Yard
Story 2
Foundation Concrete Perimeter
Above Ground Finished SqFt 2239
Sewer Public Sewer
Water Public
Architectural Style Colonial
Level or Stories 2
Additional Building Above Grade, Below Grade
New Construction N
Schools
School District Norristown Area
Others
HOA Fee Include Trash,Snow Removal,Common Area Maintenance
Senior Community No
Tax ID 33-00-01846-137
Ownership Fee Simple
SqFt Source 2239
Special Listing Condition Standard
Read Less
Want to know what your home might be worth? Contact us for a FREE valuation!

Our team is ready to help you sell your home for the highest possible price ASAP






