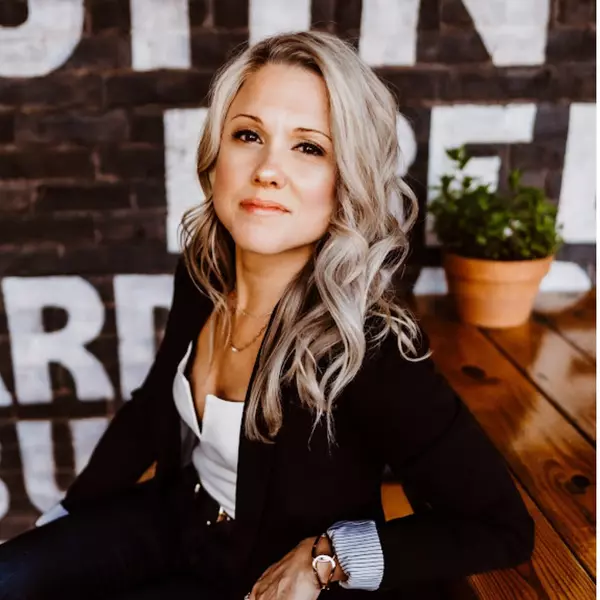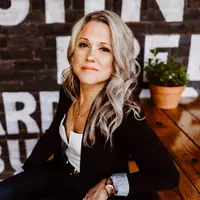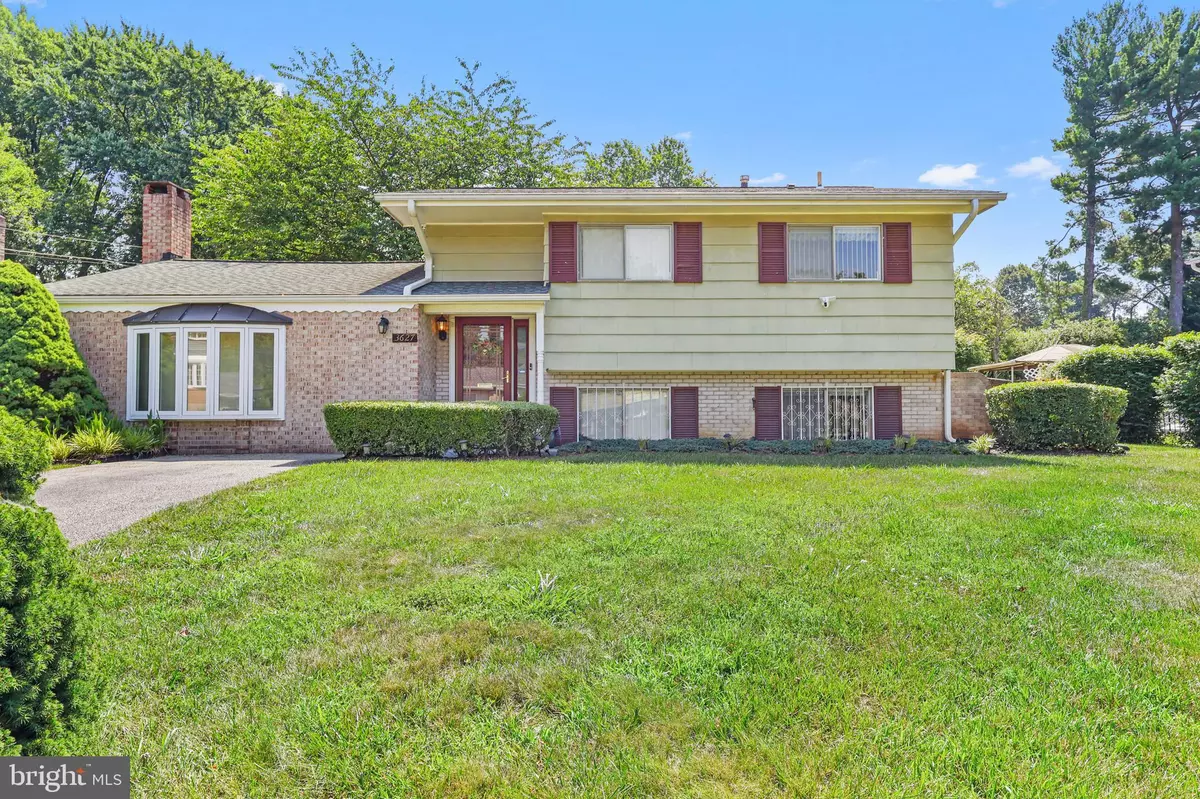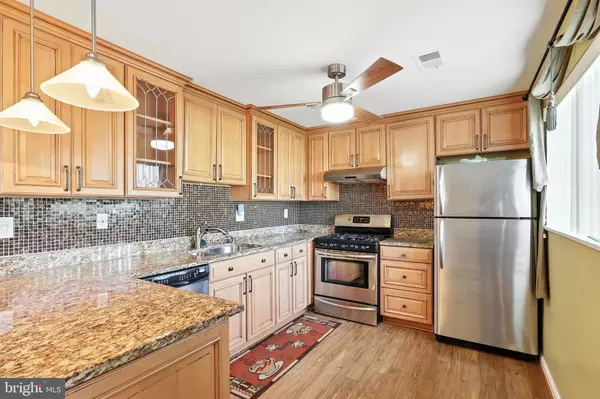Bought with Gary Foreman • Opulent Realty Group LLC
$424,900
$424,900
For more information regarding the value of a property, please contact us for a free consultation.
3627 TYROL DR Upper Marlboro, MD 20774
3 Beds
2 Baths
1,494 SqFt
Key Details
Sold Price $424,900
Property Type Single Family Home
Sub Type Detached
Listing Status Sold
Purchase Type For Sale
Square Footage 1,494 sqft
Price per Sqft $284
Subdivision Tyrol Estates
MLS Listing ID MDPG2158250
Sold Date 11/04/25
Style Split Foyer
Bedrooms 3
Full Baths 1
Half Baths 1
HOA Y/N N
Abv Grd Liv Area 1,494
Year Built 1965
Available Date 2025-07-05
Annual Tax Amount $6,506
Tax Year 2024
Lot Size 10,711 Sqft
Acres 0.25
Property Sub-Type Detached
Source BRIGHT
Property Description
Welcome to this charming 2-level split home in the highly sought-after Springdale community! This beautifully maintained 3-bedroom, 1.5-bath home offers both comfort and style. Step into the updated kitchen featuring 42-inch cabinets, sleek granite countertops, and stainless steel appliances. The spacious living and dining areas are ideal for entertaining, while the large recreation room addition with a cozy fireplace offers the perfect spot for family fun. Enjoy outdoor living in the fenced backyard, complete with a deck and a peaceful, tree-lined setting that provides both shade and privacy. Conveniently located near major commuter routes, shopping, and dining. Don't miss your opportunity to own in this desirable neighborhood—Property sold As-Is; existing furniture conveys if desired.
**Property qualifies for 10K Grant or 5.875 % rate with 0 points and no MI. Please call agent with questions**
Location
State MD
County Prince Georges
Zoning RSF65
Rooms
Main Level Bedrooms 3
Interior
Hot Water Natural Gas
Heating Forced Air
Cooling Central A/C
Fireplaces Number 1
Fireplace Y
Heat Source Natural Gas
Exterior
Water Access N
Accessibility Other
Garage N
Building
Story 2
Foundation Brick/Mortar
Above Ground Finished SqFt 1494
Sewer Public Sewer
Water Public
Architectural Style Split Foyer
Level or Stories 2
Additional Building Above Grade, Below Grade
New Construction N
Schools
School District Prince George'S County Public Schools
Others
Senior Community No
Tax ID 17202193993
Ownership Fee Simple
SqFt Source 1494
Special Listing Condition Standard
Read Less
Want to know what your home might be worth? Contact us for a FREE valuation!

Our team is ready to help you sell your home for the highest possible price ASAP






