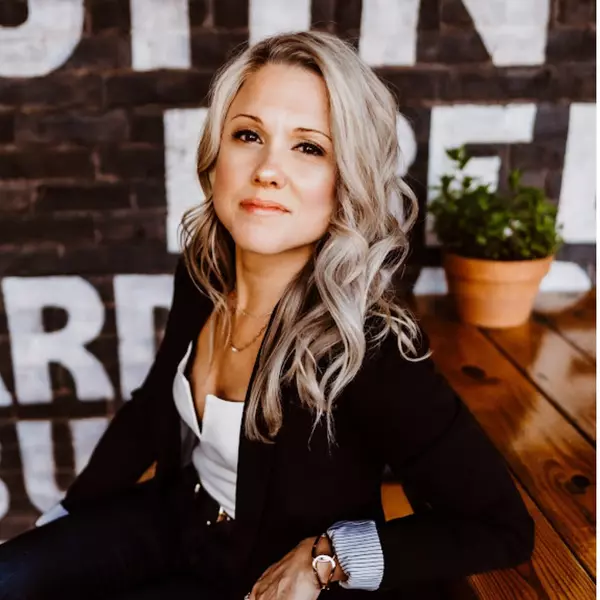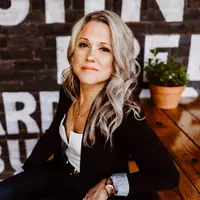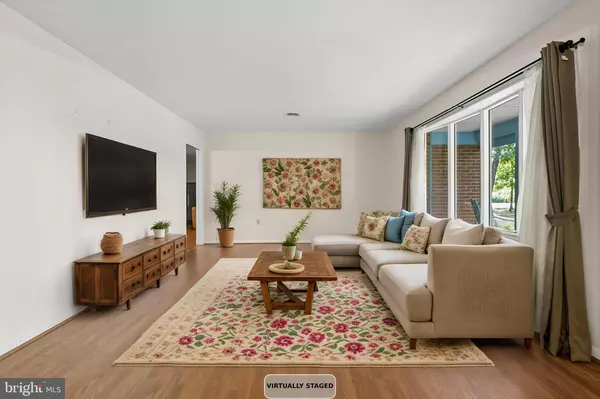Bought with Judith A Bell • Bill Dudley & Associates Real Estate, Inc
$448,000
$469,000
4.5%For more information regarding the value of a property, please contact us for a free consultation.
579 CIRCLE VIEW RD Luray, VA 22835
3 Beds
3 Baths
3,458 SqFt
Key Details
Sold Price $448,000
Property Type Single Family Home
Sub Type Detached
Listing Status Sold
Purchase Type For Sale
Square Footage 3,458 sqft
Price per Sqft $129
Subdivision Old Farms
MLS Listing ID VAPA2005450
Sold Date 11/05/25
Style Ranch/Rambler
Bedrooms 3
Full Baths 3
HOA Y/N N
Abv Grd Liv Area 1,976
Year Built 1973
Annual Tax Amount $2,170
Tax Year 2025
Lot Size 1.250 Acres
Acres 1.25
Property Sub-Type Detached
Source BRIGHT
Property Description
Full Brick Ranch. Park-like Setting! Welcome to this beautifully maintained 3 BR 3 BA home, nestled on two spacious lots! Both lots total 1.25 Ac. with mature, manicured landscaping that offers privacy and serene living! Inside, you'll find a warm and inviting layout featuring living room, dining room, kitchen, utility room, mud room and family room with wood burning fireplace! Enjoy morning coffee or evening breezes in the rustic wood sided screened porch, overlooking the lush, park-like back yard. There is a primary bedroom suite with spacious closet and private bath. The finished walkout basement boasts a wet bar/kitchenette, large family room with woodstove and a full bath, ideal for entertaining or relaxing with friends and family. This is one of those properties that you have to see to fully appreciate! Don't miss out on this amazing opportunity to own a special property!
Location
State VA
County Page
Zoning R
Rooms
Basement Partially Finished, Walkout Level
Main Level Bedrooms 3
Interior
Hot Water Electric
Heating Heat Pump - Electric BackUp, Radiant
Cooling Central A/C
Fireplaces Number 1
Fireplace Y
Heat Source Electric
Exterior
Garage Spaces 6.0
Water Access N
Accessibility None
Total Parking Spaces 6
Garage N
Building
Story 1
Foundation Block
Above Ground Finished SqFt 1976
Sewer Septic Exists
Water Community
Architectural Style Ranch/Rambler
Level or Stories 1
Additional Building Above Grade, Below Grade
New Construction N
Schools
School District Page County Public Schools
Others
Senior Community No
Tax ID 42E-1-69
Ownership Fee Simple
SqFt Source 3458
Special Listing Condition Standard
Read Less
Want to know what your home might be worth? Contact us for a FREE valuation!

Our team is ready to help you sell your home for the highest possible price ASAP






