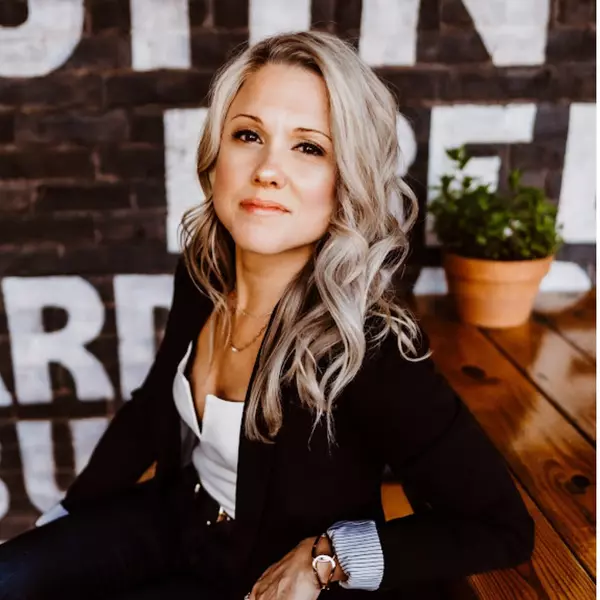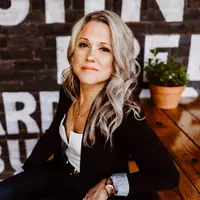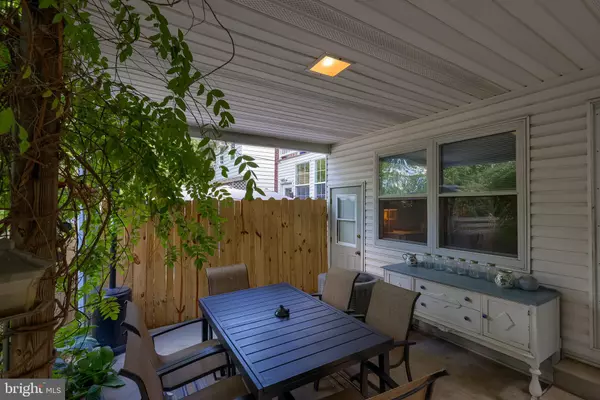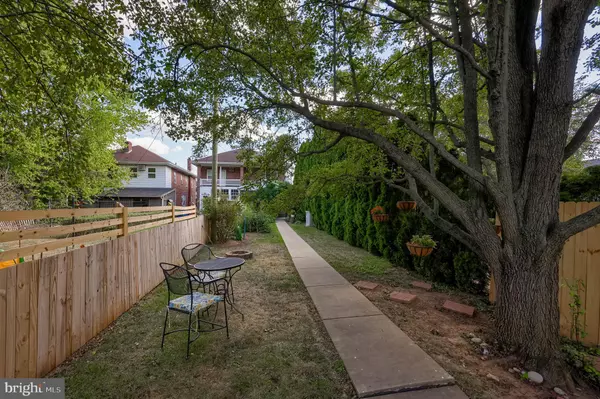Bought with Susana A Castillo • Coldwell Banker Realty
$240,000
$234,900
2.2%For more information regarding the value of a property, please contact us for a free consultation.
1637 MONROE ST York, PA 17404
4 Beds
2 Baths
1,736 SqFt
Key Details
Sold Price $240,000
Property Type Single Family Home
Sub Type Twin/Semi-Detached
Listing Status Sold
Purchase Type For Sale
Square Footage 1,736 sqft
Price per Sqft $138
Subdivision West York Boro
MLS Listing ID PAYK2089284
Sold Date 11/04/25
Style Colonial
Bedrooms 4
Full Baths 1
Half Baths 1
HOA Y/N N
Abv Grd Liv Area 1,536
Year Built 1925
Available Date 2025-09-23
Annual Tax Amount $4,197
Tax Year 2025
Lot Size 4,840 Sqft
Acres 0.11
Property Sub-Type Twin/Semi-Detached
Source BRIGHT
Property Description
Move right into this charming brick Colonial featuring both character and modern updates. Enjoy a private backyard retreat complete with a garden setting, covered patio, and detached garage for off-street parking. Inside, you'll find a bright and open layout where the living room seamlessly flows into the dining area and kitchen. The living room showcases beautiful hardwood floors and a stone accent wall, while the kitchen offers an eat-in space with updated cabinetry. A versatile mudroom, perfect for a home office or flex space, includes a convenient powder room. Upstairs, you'll find three generously sized bedrooms, an updated full bath, and a finished walk-up attic that can easily serve as a 4th bedroom or bonus space. The lower level adds even more living options with a rec room and ample storage. Ideally located for commuters with quick access to I-83 and Rt. 30, plus just minutes to restaurants, schools, shopping, and local amenities.
Location
State PA
County York
Area West York Boro (15288)
Zoning RS
Rooms
Other Rooms Living Room, Dining Room, Bedroom 2, Bedroom 3, Bedroom 4, Kitchen, Family Room, Bedroom 1, Office, Utility Room, Full Bath, Half Bath
Basement Full, Partially Finished
Interior
Interior Features Attic, Bathroom - Walk-In Shower, Carpet, Ceiling Fan(s), Dining Area, Floor Plan - Traditional, Formal/Separate Dining Room, Kitchen - Eat-In, Kitchen - Table Space, Recessed Lighting, Skylight(s), Wainscotting
Hot Water Natural Gas
Heating Forced Air
Cooling Central A/C
Flooring Carpet, Ceramic Tile, Luxury Vinyl Plank
Fireplace N
Heat Source Natural Gas
Laundry Lower Floor
Exterior
Exterior Feature Patio(s), Porch(es), Balcony
Parking Features Covered Parking, Garage - Front Entry
Garage Spaces 2.0
Water Access N
Accessibility Level Entry - Main
Porch Patio(s), Porch(es), Balcony
Total Parking Spaces 2
Garage Y
Building
Story 2.5
Foundation Block
Above Ground Finished SqFt 1536
Sewer Public Sewer
Water Public
Architectural Style Colonial
Level or Stories 2.5
Additional Building Above Grade, Below Grade
New Construction N
Schools
High Schools West York Area
School District West York Area
Others
Senior Community No
Tax ID 88-000-11-0037-00-00000
Ownership Fee Simple
SqFt Source 1736
Acceptable Financing Cash, Conventional, FHA, VA
Listing Terms Cash, Conventional, FHA, VA
Financing Cash,Conventional,FHA,VA
Special Listing Condition Standard
Read Less
Want to know what your home might be worth? Contact us for a FREE valuation!

Our team is ready to help you sell your home for the highest possible price ASAP






