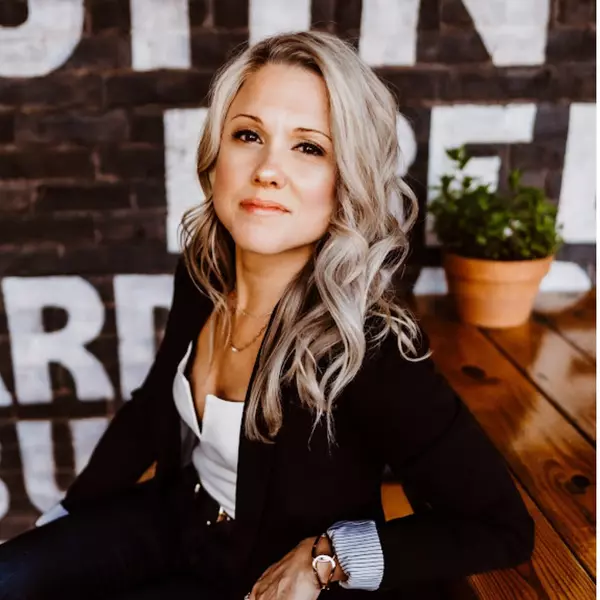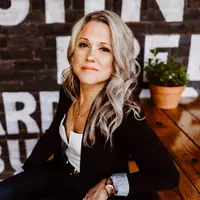Bought with Lawrence M. Lessin • Save 6, Incorporated
$322,000
$319,950
0.6%For more information regarding the value of a property, please contact us for a free consultation.
7 WHITE BIRCH DR North East, MD 21901
3 Beds
2 Baths
850 SqFt
Key Details
Sold Price $322,000
Property Type Single Family Home
Sub Type Detached
Listing Status Sold
Purchase Type For Sale
Square Footage 850 sqft
Price per Sqft $378
Subdivision Northwoods
MLS Listing ID MDCC2018948
Sold Date 10/30/25
Style Bi-level
Bedrooms 3
Full Baths 2
HOA Y/N Y
Abv Grd Liv Area 850
Year Built 2000
Available Date 2025-10-01
Annual Tax Amount $2,424
Tax Year 2025
Lot Size 0.260 Acres
Acres 0.26
Property Sub-Type Detached
Source BRIGHT
Property Description
Nestled in the peaceful Northwoods subdivision, this well-maintained bi-level home offers the perfect blend of comfort and style. Situated on 0.26-acre corner lot, Step inside to discover an updated eat-in kitchen featuring granite countertops, stainless steel appliances, and a brand-new dishwasher. Both bathrooms have been updated for modern living.
The partially finished walkout basement, space ideal for a family room, home office, or personal gym. Large windows fill the home with natural light, creating a bright, inviting atmosphere.
Recent updates include a new roof on both the house and shed, and a new water line with warranty. Outside, enjoy multiple outdoor spaces including a spacious deck and Gazebo patio—perfect for relaxing or entertaining guests. Conveniently located near Route 40, I-95 and easy commute to Harford/New Castle County amenities and shopping.
Location
State MD
County Cecil
Zoning UR
Rooms
Other Rooms Bedroom 2, Bedroom 3, Kitchen, Family Room, Den, Bedroom 1, Laundry, Bathroom 1, Bathroom 2
Basement Connecting Stairway, Full, Outside Entrance, Partially Finished, Windows, Walkout Level, Side Entrance, Interior Access, Heated
Main Level Bedrooms 3
Interior
Interior Features Kitchen - Eat-In, Floor Plan - Traditional, Other
Hot Water Electric
Heating Heat Pump(s)
Cooling Heat Pump(s)
Flooring Carpet, Ceramic Tile, Laminated
Equipment Dishwasher, Oven/Range - Electric, Refrigerator, Washer/Dryer Hookups Only
Fireplace N
Appliance Dishwasher, Oven/Range - Electric, Refrigerator, Washer/Dryer Hookups Only
Heat Source Electric
Laundry Basement, Dryer In Unit, Washer In Unit
Exterior
Exterior Feature Deck(s), Roof, Patio(s)
Garage Spaces 3.0
Utilities Available Cable TV Available, Phone Available
Water Access N
Roof Type Architectural Shingle
Accessibility None
Porch Deck(s), Roof, Patio(s)
Total Parking Spaces 3
Garage N
Building
Lot Description Corner
Story 2
Foundation Block
Above Ground Finished SqFt 850
Sewer Public Sewer
Water Public
Architectural Style Bi-level
Level or Stories 2
Additional Building Above Grade
New Construction N
Schools
School District Cecil County Public Schools
Others
Pets Allowed Y
Senior Community No
Tax ID 0805110696
Ownership Fee Simple
SqFt Source 850
Special Listing Condition Standard
Pets Allowed No Pet Restrictions
Read Less
Want to know what your home might be worth? Contact us for a FREE valuation!

Our team is ready to help you sell your home for the highest possible price ASAP






