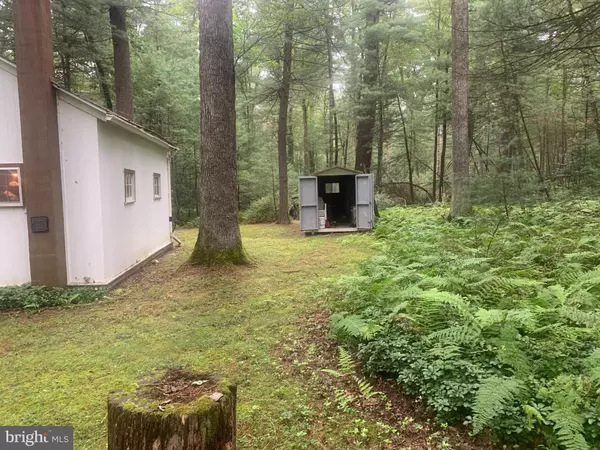Bought with WILLIAM L L SHEARER Jr. • Shearer 24, LLC
$100,000
$104,900
4.7%For more information regarding the value of a property, please contact us for a free consultation.
55 OLD CARLISLE RD Gardners, PA 17324
2 Beds
527 SqFt
Key Details
Sold Price $100,000
Property Type Single Family Home
Sub Type Detached
Listing Status Sold
Purchase Type For Sale
Square Footage 527 sqft
Price per Sqft $189
Subdivision Michaux State Forest
MLS Listing ID PACB2045868
Sold Date 10/31/25
Style Cabin/Lodge
Bedrooms 2
HOA Y/N N
Abv Grd Liv Area 527
Year Built 1926
Annual Tax Amount $940
Tax Year 2025
Property Sub-Type Detached
Source BRIGHT
Property Description
Recreational cabin on Michaux Forest leased land. Private drive with locked gate that accesses this cabin only. $200/year lease. Must be a PA resident. Cash transactions only. Living room/dining room/kitchen combo with gas propane range and wood stove. Bedroom on 1st floor with gas propane wall heater. Shower on 1st floor which is feed by rain barrel with pump and filter. Screened-in porch, rear storage shed and outdoor outhouse. Possible well could be drilled with DCNR approval (at owners expense). 1000 gallon holding septic tank. Cabin is 50-60 yards from Tom's Run. All furnishings and appliances to remain.
Location
State PA
County Cumberland
Area Cooke Twp (14407)
Zoning NONE
Direction Southwest
Rooms
Other Rooms Bedroom 2, Bedroom 1, Great Room, Screened Porch
Main Level Bedrooms 1
Interior
Interior Features Combination Dining/Living, Combination Kitchen/Living, Floor Plan - Open
Hot Water Electric
Heating Wall Unit, Wood Burn Stove
Cooling None
Flooring Wood
Equipment Oven/Range - Gas, Refrigerator
Furnishings Yes
Fireplace N
Appliance Oven/Range - Gas, Refrigerator
Heat Source Wood, Propane - Owned
Laundry None
Exterior
Garage Spaces 5.0
Water Access N
View Mountain, Trees/Woods
Roof Type Asphalt
Street Surface Dirt,Unimproved
Accessibility Level Entry - Main
Road Frontage Private
Total Parking Spaces 5
Garage N
Building
Lot Description Adjoins - Game Land, Backs to Trees, Private, Trees/Wooded
Story 1.5
Foundation Block
Above Ground Finished SqFt 527
Sewer Holding Tank
Water None
Architectural Style Cabin/Lodge
Level or Stories 1.5
Additional Building Above Grade, Below Grade
New Construction N
Schools
High Schools Big Spring
School District Big Spring
Others
Senior Community No
Tax ID 07-40-2626-055-001C055
Ownership Ground Rent
SqFt Source 527
Acceptable Financing Cash
Listing Terms Cash
Financing Cash
Special Listing Condition Standard
Read Less
Want to know what your home might be worth? Contact us for a FREE valuation!

Our team is ready to help you sell your home for the highest possible price ASAP






