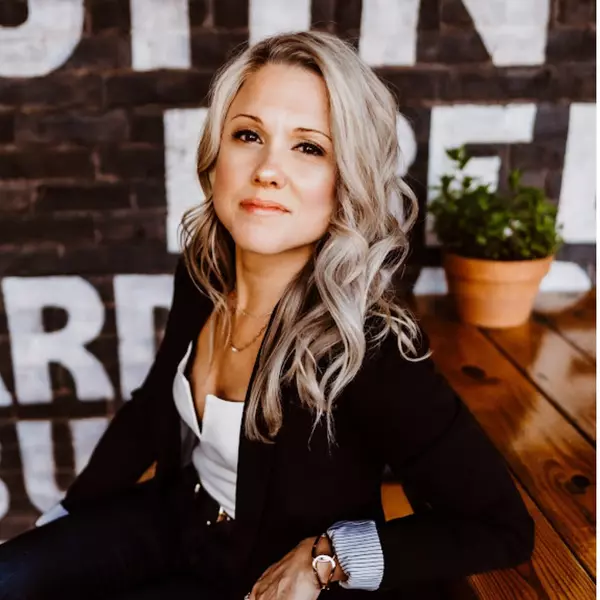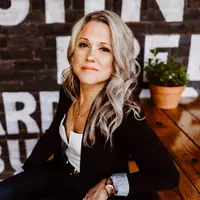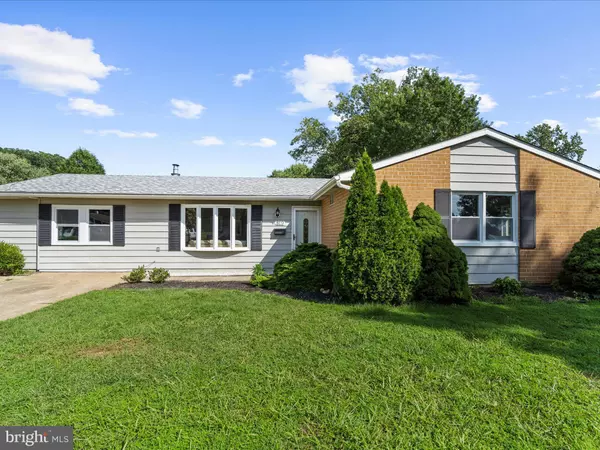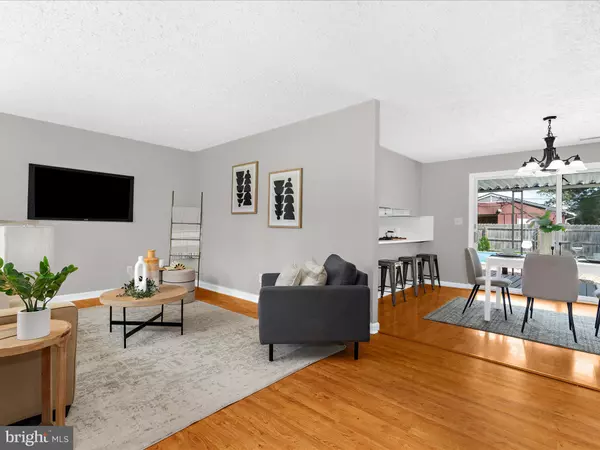Bought with Robert G Rich • Long & Foster Real Estate, Inc.
$370,000
$374,900
1.3%For more information regarding the value of a property, please contact us for a free consultation.
819 FOXWELL RD Joppa, MD 21085
3 Beds
2 Baths
1,596 SqFt
Key Details
Sold Price $370,000
Property Type Single Family Home
Sub Type Detached
Listing Status Sold
Purchase Type For Sale
Square Footage 1,596 sqft
Price per Sqft $231
Subdivision Joppatowne
MLS Listing ID MDHR2046672
Sold Date 10/30/25
Style Ranch/Rambler
Bedrooms 3
Full Baths 2
HOA Y/N N
Abv Grd Liv Area 1,596
Year Built 1963
Annual Tax Amount $2,418
Tax Year 2024
Lot Size 10,450 Sqft
Acres 0.24
Property Sub-Type Detached
Source BRIGHT
Property Description
Welcome Home to 819 Foxwell Court! This Beautifully updated Rancher with an In-Ground Pool offers the space you need to create a life you desire! Boasting an array of sleek finishes throughout this 3 Bedroom, 2 Bathroom home has so much to offer! When you walk inside you are instantly greeted with an open concept layout. Boasting a spacious living room, dining area, large family room perfect for entertaining, kitchen, 3 entry level bedrooms and 2 full bathrooms.! Kitchen boasts S/S appliances, white shaker cabinets, Quartz counters and SO MUCH MORE!! All new flooring throughout, freshly painted and so many more updates throughout. Walk outside into your back yard oasis featuring a large deck with an in-ground pool! The memories that could be made here are endless! Fenced in yard, off street private driveway and SO MUCH MORE! This home truly has it all! Book your private showing today before it's gone!
Location
State MD
County Harford
Zoning R3
Rooms
Other Rooms Living Room, Dining Room, Primary Bedroom, Bedroom 2, Bedroom 3, Kitchen, Family Room, Utility Room, Bathroom 1, Bathroom 2
Main Level Bedrooms 3
Interior
Interior Features Bathroom - Tub Shower, Carpet, Dining Area, Entry Level Bedroom, Floor Plan - Open, Upgraded Countertops
Hot Water Electric
Heating Heat Pump(s)
Cooling Central A/C
Equipment Stainless Steel Appliances
Fireplace N
Appliance Stainless Steel Appliances
Heat Source Electric
Laundry Washer In Unit, Dryer In Unit, Main Floor
Exterior
Water Access N
Accessibility None
Garage N
Building
Story 1
Foundation Slab
Above Ground Finished SqFt 1596
Sewer Public Sewer
Water Public
Architectural Style Ranch/Rambler
Level or Stories 1
Additional Building Above Grade, Below Grade
New Construction N
Schools
School District Harford County Public Schools
Others
Senior Community No
Tax ID 1301141511
Ownership Fee Simple
SqFt Source 1596
Special Listing Condition Standard
Read Less
Want to know what your home might be worth? Contact us for a FREE valuation!

Our team is ready to help you sell your home for the highest possible price ASAP

GET MORE INFORMATION







