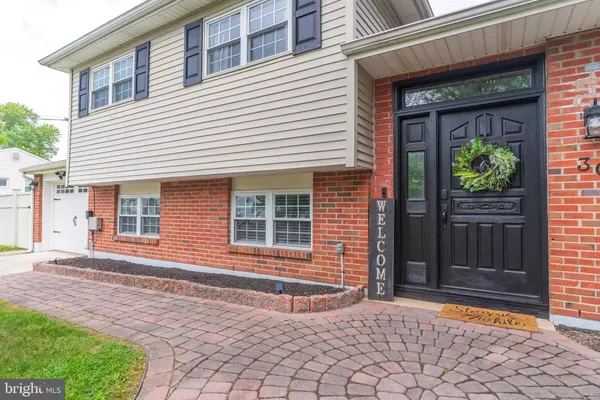Bought with NON MEMBER • Non Subscribing Office
$485,000
$498,000
2.6%For more information regarding the value of a property, please contact us for a free consultation.
30 ROCK ROYAL ROAD Hamilton, NJ 08620
4 Beds
2 Baths
1,560 SqFt
Key Details
Sold Price $485,000
Property Type Single Family Home
Sub Type Detached
Listing Status Sold
Purchase Type For Sale
Square Footage 1,560 sqft
Price per Sqft $310
Subdivision Dover Park
MLS Listing ID NJME2062604
Sold Date 10/31/25
Style Split Level
Bedrooms 4
Full Baths 1
Half Baths 1
HOA Y/N N
Abv Grd Liv Area 1,560
Year Built 1966
Annual Tax Amount $8,602
Tax Year 2024
Lot Size 6,669 Sqft
Acres 0.15
Lot Dimensions 59.00 x 113.00
Property Sub-Type Detached
Source BRIGHT
Property Description
This Stunning 4-bedroom split-level home in Yardville has been beautifully updated. You won't be disappointed; enter through the keyless front door. The bottom floor features brand-new recessed lighting, and the laundry room comes with a new front-load washer and dryer. The middle floor has beautiful hardwood floors and a modern kitchen with a brand-new dishwasher, microwave and oven that feature Wi-Fi technology. Upstairs, you'll find refinished hardwood floors, new drywall, updated trim, and brand-new ceiling fans and electrical. The master bedroom includes a new walk-in closet. Plenty of storage in the loft/attic space of the garage that goes all the way to the bedroom. You can also access the attic space through the bedroom. Outside, the fully fenced in backyard offers a freshly painted deck and a cozy fire pit. The front of the house features an electric garage door and new shutters. Cameras on the premises.
Location
State NJ
County Mercer
Area Hamilton Twp (21103)
Zoning RESIDENTIAL
Rooms
Other Rooms Living Room, Dining Room, Bedroom 2, Bedroom 3, Bedroom 4, Kitchen, Family Room, Bedroom 1, Full Bath, Half Bath
Interior
Interior Features Ceiling Fan(s), Dining Area, Bathroom - Tub Shower, Upgraded Countertops
Hot Water Natural Gas
Heating Forced Air
Cooling Central A/C
Flooring Engineered Wood
Equipment Dryer, Microwave, Oven/Range - Gas, Refrigerator, Stainless Steel Appliances, Washer
Fireplace N
Window Features Double Pane,Double Hung
Appliance Dryer, Microwave, Oven/Range - Gas, Refrigerator, Stainless Steel Appliances, Washer
Heat Source Natural Gas
Exterior
Parking Features Garage - Front Entry
Garage Spaces 1.0
Water Access N
Roof Type Asphalt
Accessibility None
Attached Garage 1
Total Parking Spaces 1
Garage Y
Building
Story 2
Foundation Crawl Space
Above Ground Finished SqFt 1560
Sewer Public Sewer
Water Public
Architectural Style Split Level
Level or Stories 2
Additional Building Above Grade, Below Grade
New Construction N
Schools
School District Hamilton Township
Others
Senior Community No
Tax ID 03-02652-00010
Ownership Fee Simple
SqFt Source 1560
Special Listing Condition Standard
Read Less
Want to know what your home might be worth? Contact us for a FREE valuation!

Our team is ready to help you sell your home for the highest possible price ASAP






