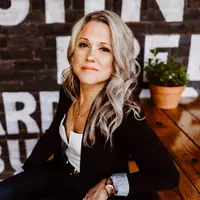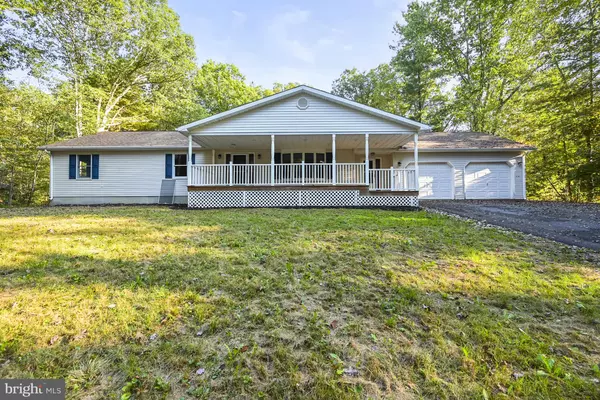Bought with Amber Wherley • RE/MAX Quality Service, Inc.
$360,000
$349,900
2.9%For more information regarding the value of a property, please contact us for a free consultation.
138 PINE GROVE RD Gardners, PA 17324
3 Beds
2 Baths
1,624 SqFt
Key Details
Sold Price $360,000
Property Type Single Family Home
Sub Type Detached
Listing Status Sold
Purchase Type For Sale
Square Footage 1,624 sqft
Price per Sqft $221
Subdivision Gardners
MLS Listing ID PACB2046616
Sold Date 11/03/25
Style Ranch/Rambler
Bedrooms 3
Full Baths 2
HOA Y/N N
Abv Grd Liv Area 1,624
Year Built 1999
Available Date 2025-09-29
Annual Tax Amount $4,144
Tax Year 2025
Lot Size 1.510 Acres
Acres 1.51
Property Sub-Type Detached
Source BRIGHT
Property Description
Welcome to 138 Pine Grove Road, a secluded retreat offering everything you need on 1.5 private acres. This remodeled home features 3 bedrooms, 2 full bathrooms, and new vinyl plank flooring and fresh paint throughout.
The kitchen provides abundant cabinet space, and a convenient first-floor laundry hookup is also included. A full, spacious basement offers endless possibilities for finishing or storage. You'll also find an oversized two-car garage.
This property is ideally located just minutes from Gardners, the Appalachian Trail, the heart of apple country, and much more. Don't missthe opportunity to own this move -in-ready gem that combines sophisticated style with a unbeatable location. This fabulous home won't last long—schedule your private showing today!
Location
State PA
County Cumberland
Area Dickinson Twp (14408)
Zoning RESIDENTIAL
Rooms
Basement Full
Main Level Bedrooms 3
Interior
Hot Water Propane
Heating Forced Air
Cooling Central A/C
Flooring Luxury Vinyl Plank
Equipment Washer/Dryer Hookups Only, Cooktop, Built-In Microwave
Furnishings No
Fireplace N
Window Features Wood Frame
Appliance Washer/Dryer Hookups Only, Cooktop, Built-In Microwave
Heat Source Propane - Leased
Laundry Hookup, Main Floor
Exterior
Exterior Feature Porch(es), Deck(s)
Parking Features Garage - Front Entry
Garage Spaces 2.0
Utilities Available Propane, Water Available, Sewer Available, Electric Available
Water Access N
View Trees/Woods
Roof Type Architectural Shingle
Street Surface Black Top
Accessibility 2+ Access Exits
Porch Porch(es), Deck(s)
Attached Garage 2
Total Parking Spaces 2
Garage Y
Building
Lot Description Rural, Front Yard, Rear Yard, Partly Wooded
Story 1
Foundation Block
Above Ground Finished SqFt 1624
Sewer Private Septic Tank
Water Well
Architectural Style Ranch/Rambler
Level or Stories 1
Additional Building Above Grade, Below Grade
Structure Type Dry Wall,Plaster Walls
New Construction N
Schools
High Schools Carlisle Area
School District Carlisle Area
Others
Senior Community No
Tax ID 08-14-0146-034
Ownership Fee Simple
SqFt Source 1624
Acceptable Financing Cash, Conventional, FHA, VA
Listing Terms Cash, Conventional, FHA, VA
Financing Cash,Conventional,FHA,VA
Special Listing Condition Standard
Read Less
Want to know what your home might be worth? Contact us for a FREE valuation!

Our team is ready to help you sell your home for the highest possible price ASAP






