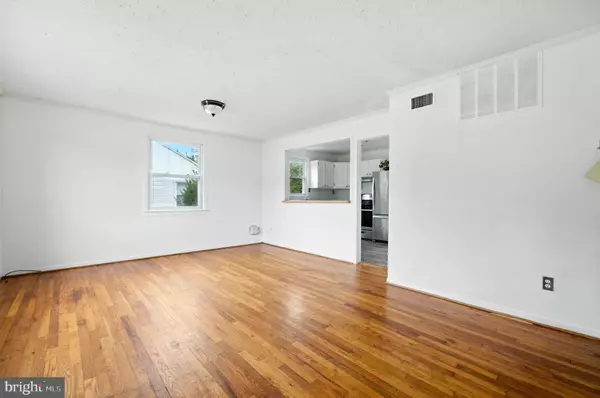Bought with Marcus J Martin • Fairfax Realty Premier
$300,000
$295,000
1.7%For more information regarding the value of a property, please contact us for a free consultation.
2704 KIRTLAND AVE District Heights, MD 20747
3 Beds
1 Bath
996 SqFt
Key Details
Sold Price $300,000
Property Type Single Family Home
Sub Type Detached
Listing Status Sold
Purchase Type For Sale
Square Footage 996 sqft
Price per Sqft $301
Subdivision Carlson Springs
MLS Listing ID MDPG2163756
Sold Date 09/12/25
Style Ranch/Rambler
Bedrooms 3
Full Baths 1
HOA Y/N N
Abv Grd Liv Area 996
Year Built 1951
Available Date 2025-08-21
Annual Tax Amount $3,252
Tax Year 2024
Lot Size 7,704 Sqft
Acres 0.18
Property Sub-Type Detached
Source BRIGHT
Property Description
Welcome to 2704 Kirtland Ave in District Heights, MD. This charming 3-bedroom, 1-bath home blends comfort with convenience.
Step inside to a sunlit living room with gleaming hardwood floors, flowing seamlessly into an open kitchen designed for cooking, gathering, and creating memories. The bathroom features fresh, modern tile, while the laundry room includes a newer washer and dryer to make everyday living easier.
From the kitchen, walk out to a deck overlooking a large, level backyard, ideal for entertaining, gardening, or simply unwinding outdoors. A long driveway leads to a versatile shed with electricity and the potential to become a garage, giving you added storage and flexible use.
This move-in ready house offers everything you need to settle in and enjoy. Don't miss your chance to make this home!
Location
State MD
County Prince Georges
Zoning RSF65
Rooms
Other Rooms Primary Bedroom, Bedroom 2, Bedroom 3
Main Level Bedrooms 3
Interior
Interior Features Kitchen - Table Space
Hot Water Natural Gas
Heating Forced Air
Cooling Central A/C
Fireplace N
Heat Source Natural Gas
Exterior
Water Access N
Accessibility Other
Garage N
Building
Story 1
Foundation Other
Above Ground Finished SqFt 996
Sewer Public Sewer
Water Public
Architectural Style Ranch/Rambler
Level or Stories 1
Additional Building Above Grade, Below Grade
New Construction N
Schools
High Schools Dr. Henry A. Wise, Jr.
School District Prince George'S County Public Schools
Others
Senior Community No
Tax ID 17060414680
Ownership Fee Simple
SqFt Source 996
Special Listing Condition Standard
Read Less
Want to know what your home might be worth? Contact us for a FREE valuation!

Our team is ready to help you sell your home for the highest possible price ASAP

GET MORE INFORMATION







