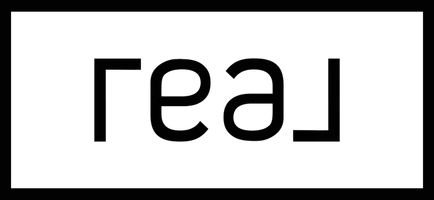
33 W 3RD ST Marcus Hook, PA 19061
3 Beds
2 Baths
1,678 SqFt
UPDATED:
Key Details
Property Type Single Family Home
Sub Type Detached
Listing Status Active
Purchase Type For Sale
Square Footage 1,678 sqft
Price per Sqft $196
Subdivision None Available
MLS Listing ID PADE2103576
Style Colonial
Bedrooms 3
Full Baths 2
HOA Y/N N
Abv Grd Liv Area 1,678
Year Built 1944
Annual Tax Amount $2,833
Tax Year 2025
Lot Size 8,276 Sqft
Acres 0.19
Lot Dimensions 60x140
Property Sub-Type Detached
Source BRIGHT
Property Description
Location
State PA
County Delaware
Area Trainer Boro (10446)
Zoning R
Rooms
Other Rooms Living Room, Dining Room, Bedroom 2, Bedroom 3, Kitchen, Bedroom 1, Sun/Florida Room, Bathroom 1
Basement Sump Pump, Unfinished
Interior
Interior Features Bathroom - Stall Shower, Bathroom - Tub Shower, Breakfast Area, Built-Ins, Ceiling Fan(s), Dining Area, Family Room Off Kitchen, Floor Plan - Open, Kitchen - Eat-In, Kitchen - Gourmet, Kitchen - Island, Kitchen - Table Space, Recessed Lighting
Hot Water Natural Gas
Heating Hot Water
Cooling Ceiling Fan(s)
Inclusions Appliances as installed
Equipment Built-In Microwave, Built-In Range, Dishwasher, Oven/Range - Gas, Refrigerator
Window Features Double Hung,Screens
Appliance Built-In Microwave, Built-In Range, Dishwasher, Oven/Range - Gas, Refrigerator
Heat Source Natural Gas
Exterior
Parking Features Covered Parking, Oversized
Garage Spaces 2.0
Water Access N
Roof Type Flat
Accessibility 2+ Access Exits, 32\"+ wide Doors
Total Parking Spaces 2
Garage Y
Building
Story 3
Foundation Concrete Perimeter
Above Ground Finished SqFt 1678
Sewer Public Sewer
Water Filter, Public
Architectural Style Colonial
Level or Stories 3
Additional Building Above Grade, Below Grade
New Construction N
Schools
High Schools Chichester
School District Chichester
Others
Pets Allowed Y
Senior Community No
Tax ID 24-00-00834-00
Ownership Fee Simple
SqFt Source 1678
Horse Property N
Special Listing Condition Standard
Pets Allowed No Pet Restrictions

GET MORE INFORMATION







