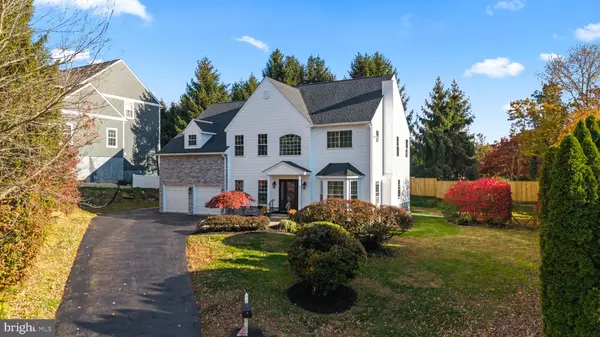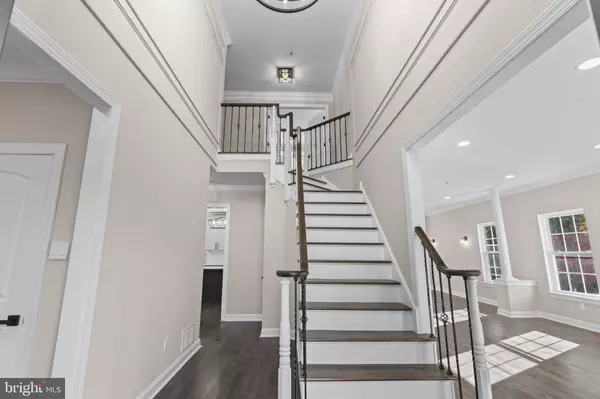
1212 LEMONTON CT Conshohocken, PA 19428
4 Beds
4 Baths
4,710 SqFt
UPDATED:
Key Details
Property Type Single Family Home
Sub Type Detached
Listing Status Active
Purchase Type For Sale
Square Footage 4,710 sqft
Price per Sqft $212
Subdivision Rebel Hill
MLS Listing ID PAMC2161170
Style Traditional
Bedrooms 4
Full Baths 3
Half Baths 1
HOA Fees $400/ann
HOA Y/N Y
Abv Grd Liv Area 3,210
Year Built 1997
Annual Tax Amount $9,732
Tax Year 2025
Lot Size 10,454 Sqft
Acres 0.24
Property Sub-Type Detached
Source BRIGHT
Property Description
Finished Basement: Additional living space perfect for a game room, home office, or media area.
Outdoor Living: The backyard is ideal for outdoor entertaining, featuring a new deck, space for barbecues, and gardening opportunities. Additional Features: 2-car garage, 4 car asphalt driveway, and a timeless Colonial design located in a desirable neighborhood close to amenities.
Extras: Includes a 1-year home warranty from Select Home Warranty and a security system for peace of mind. Schedule your showing today and make this exceptional home yours! Seller is a licensed real estate agent.
Location
State PA
County Montgomery
Area Upper Merion Twp (10658)
Zoning RESIR
Rooms
Other Rooms Living Room, Dining Room, Primary Bedroom, Bedroom 2, Bedroom 3, Kitchen, Family Room, Bedroom 1, Other, Attic
Basement Full, Drainage System, Fully Finished
Interior
Interior Features Primary Bath(s), Kitchen - Island, Sprinkler System, Attic, Breakfast Area, Combination Dining/Living, Family Room Off Kitchen, Wood Floors
Hot Water Natural Gas
Heating Forced Air
Cooling Central A/C
Flooring Wood, Ceramic Tile
Fireplaces Number 1
Fireplaces Type Electric
Inclusions All kitchen appliances, washer and dryer
Equipment Dishwasher, Disposal, Built-In Microwave, Dryer - Electric, Oven/Range - Gas, Range Hood, Refrigerator, Washer - Front Loading, Water Heater
Fireplace Y
Appliance Dishwasher, Disposal, Built-In Microwave, Dryer - Electric, Oven/Range - Gas, Range Hood, Refrigerator, Washer - Front Loading, Water Heater
Heat Source Natural Gas
Laundry Main Floor
Exterior
Exterior Feature Patio(s)
Parking Features Garage Door Opener
Garage Spaces 2.0
Water Access N
Roof Type Shingle
Accessibility None
Porch Patio(s)
Attached Garage 2
Total Parking Spaces 2
Garage Y
Building
Lot Description Cul-de-sac
Story 2
Foundation Concrete Perimeter
Above Ground Finished SqFt 3210
Sewer Public Sewer
Water Public
Architectural Style Traditional
Level or Stories 2
Additional Building Above Grade, Below Grade
Structure Type 9'+ Ceilings
New Construction N
Schools
High Schools Upper Merion
School District Upper Merion Area
Others
HOA Fee Include Other
Senior Community No
Tax ID 58005106001357007
Ownership Fee Simple
SqFt Source 4710
Security Features Carbon Monoxide Detector(s),Security System,Sprinkler System - Indoor
Acceptable Financing Conventional, Cash
Listing Terms Conventional, Cash
Financing Conventional,Cash
Special Listing Condition Standard






