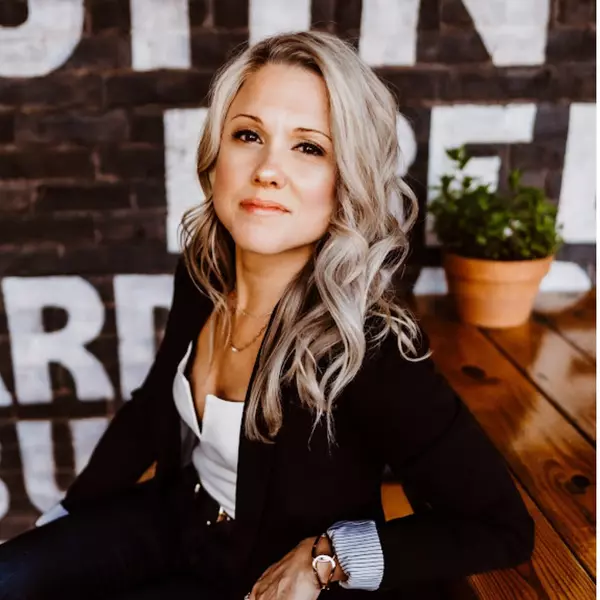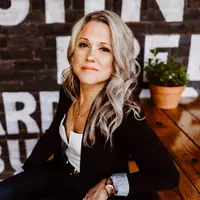
23534 EPPERSON SQ Brambleton, VA 20148
3 Beds
4 Baths
4,023 SqFt
UPDATED:
Key Details
Property Type Townhouse
Sub Type End of Row/Townhouse
Listing Status Active
Purchase Type For Rent
Square Footage 4,023 sqft
Subdivision Brambleton
MLS Listing ID VALO2110754
Style Other
Bedrooms 3
Full Baths 3
Half Baths 1
HOA Fees $216/mo
HOA Y/N Y
Abv Grd Liv Area 2,909
Year Built 2014
Lot Size 4,356 Sqft
Acres 0.1
Property Sub-Type End of Row/Townhouse
Source BRIGHT
Property Description
This exceptional end-unit townhome offers three finished levels, featuring 3 bedrooms, 3.5 bathrooms, and a 2-car garage. Thoughtfully updated throughout, this home combines the spacious feel of a single-family residence with elegant finishes and an open-concept design.
Step inside to find gorgeous upgraded hardwood floors throughout the main level, complemented by a private library/office. The gourmet kitchen is a true showstopper—featuring a massive center island, granite countertops, tile backsplash, and stainless steel appliances. The adjoining family room is perfect for entertaining or relaxing, complete with a cozy gas fireplace.
Upstairs, you'll find three generously sized bedrooms, two full bathrooms, and a separate laundry room. The spacious primary suite includes two walk-in closets and a luxurious ensuite bath with a seamless glass shower and dual vanities.
The fully finished lower level expands your living space with a large recreation room, third full bathroom, bamboo flooring, and ample storage. Step outside to enjoy the fenced-in backyard featuring a patio and screened-in porch—ideal for outdoor living year-round.
This home truly has it all—style, space, and comfort—in a prime location.
Location
State VA
County Loudoun
Zoning PDH4
Rooms
Basement Daylight, Full
Interior
Hot Water Electric
Cooling Ceiling Fan(s), Central A/C
Fireplaces Number 1
Fireplace Y
Heat Source Natural Gas
Exterior
Parking Features Garage - Front Entry
Garage Spaces 2.0
Water Access N
Accessibility None
Attached Garage 2
Total Parking Spaces 2
Garage Y
Building
Story 3
Foundation Concrete Perimeter
Above Ground Finished SqFt 2909
Sewer Other
Water Other
Architectural Style Other
Level or Stories 3
Additional Building Above Grade, Below Grade
New Construction N
Schools
School District Loudoun County Public Schools
Others
Pets Allowed N
HOA Fee Include Cable TV,High Speed Internet,Lawn Maintenance,Snow Removal,Trash
Senior Community No
Tax ID 201100308000
Ownership Other
SqFt Source 4023


