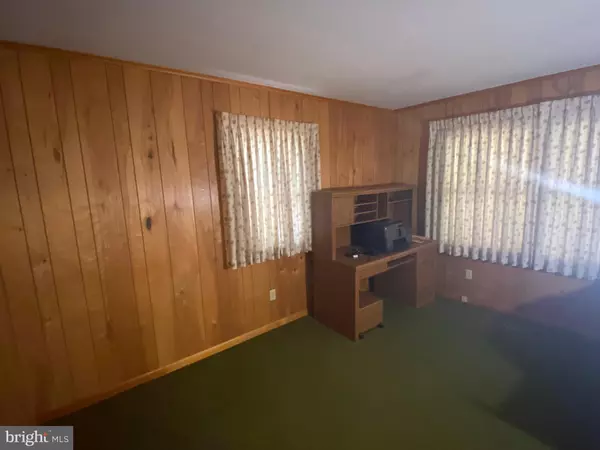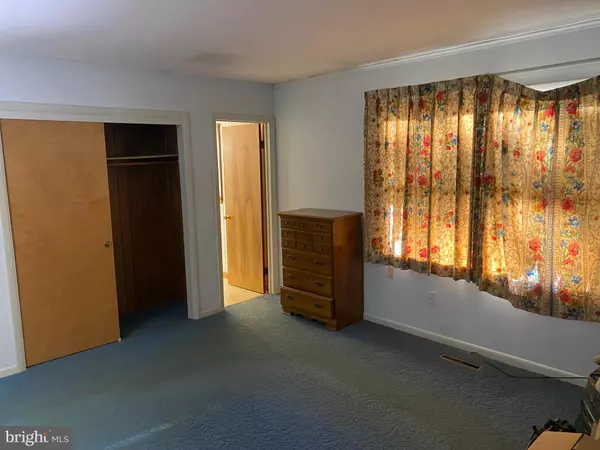
14524 STAYTONVILLE RD Greenwood, DE 19950
3 Beds
2 Baths
1,800 SqFt
UPDATED:
Key Details
Property Type Single Family Home
Sub Type Detached
Listing Status Active
Purchase Type For Sale
Square Footage 1,800 sqft
Price per Sqft $183
Subdivision None Available
MLS Listing ID DESU2100072
Style Ranch/Rambler
Bedrooms 3
Full Baths 2
HOA Y/N N
Abv Grd Liv Area 1,800
Year Built 1974
Annual Tax Amount $1,039
Tax Year 2025
Lot Size 2.000 Acres
Acres 2.0
Lot Dimensions 0.00 x 0.00
Property Sub-Type Detached
Source BRIGHT
Property Description
Location
State DE
County Sussex
Area Cedar Creek Hundred (31004)
Zoning AR-1
Direction East
Rooms
Main Level Bedrooms 3
Interior
Interior Features Ceiling Fan(s), Combination Kitchen/Living, Dining Area, Floor Plan - Traditional, Window Treatments, Other
Hot Water Electric
Heating Forced Air, Heat Pump(s)
Cooling Central A/C
Flooring Carpet, Vinyl
Fireplaces Number 1
Fireplaces Type Wood
Equipment Oven/Range - Electric, Refrigerator
Furnishings No
Fireplace Y
Window Features Energy Efficient
Appliance Oven/Range - Electric, Refrigerator
Heat Source Electric
Laundry Has Laundry
Exterior
Parking Features Garage - Front Entry
Garage Spaces 2.0
Water Access N
View Trees/Woods
Roof Type Shingle
Street Surface Black Top
Accessibility None
Road Frontage City/County
Attached Garage 2
Total Parking Spaces 2
Garage Y
Building
Lot Description Trees/Wooded
Story 1
Foundation Block
Above Ground Finished SqFt 1800
Sewer Gravity Sept Fld
Water Well
Architectural Style Ranch/Rambler
Level or Stories 1
Additional Building Above Grade, Below Grade
Structure Type Dry Wall
New Construction N
Schools
School District Woodbridge
Others
Pets Allowed Y
Senior Community No
Tax ID 130-11.00-6.01
Ownership Fee Simple
SqFt Source 1800
Acceptable Financing Cash, Conventional, FHA, USDA, VA
Horse Property Y
Listing Terms Cash, Conventional, FHA, USDA, VA
Financing Cash,Conventional,FHA,USDA,VA
Special Listing Condition Standard
Pets Allowed No Pet Restrictions






