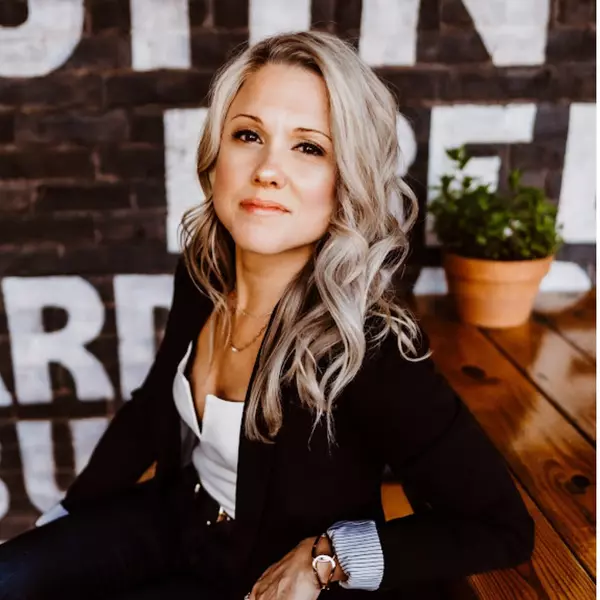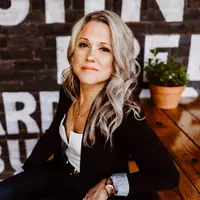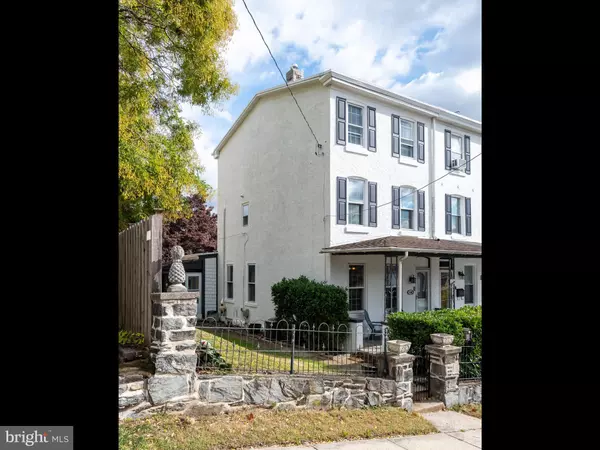
116 CEDAR AVE Conshohocken, PA 19428
3 Beds
3 Baths
1,699 SqFt
UPDATED:
Key Details
Property Type Single Family Home, Townhouse
Sub Type Twin/Semi-Detached
Listing Status Active
Purchase Type For Sale
Square Footage 1,699 sqft
Price per Sqft $282
Subdivision Nob Hill
MLS Listing ID PAMC2160338
Style Traditional
Bedrooms 3
Full Baths 2
Half Baths 1
HOA Y/N N
Abv Grd Liv Area 1,699
Year Built 1880
Annual Tax Amount $2,466
Tax Year 2025
Lot Size 3,900 Sqft
Acres 0.09
Lot Dimensions 36.00 x 0.00
Property Sub-Type Twin/Semi-Detached
Source BRIGHT
Property Description
Upstairs, the second floor offers an updated full bath with tub and shower, a spacious primary bedroom with ample closet space, ceiling fan, and an updated primary bath with shower stall. The third floor boasts two additional nicely appointed bedrooms—one featuring a ceiling fan and the other with recessed lighting and new carpeting. The unfinished basement is perfect for storage and laundry. Additional highlights include six panel doors and cedar-lined closets. Combining timeless character with modern comfort, this home offers wonderful outdoor living spaces and a prime Conshohocken location—close to restaurants, shops, train, and major routes. Whether you're a first-time buyer, relocating or seeking your next move-up home, this property stands out for both its quality and lifestyle appeal. Be sure to click on the movie camera icon for a slideshow tour. Welcome home!
Location
State PA
County Montgomery
Area West Conshohocken Boro (10624)
Zoning R2
Rooms
Basement Partial
Interior
Interior Features Attic/House Fan, Bathroom - Stall Shower, Bathroom - Tub Shower, Breakfast Area, Carpet, Cedar Closet(s), Ceiling Fan(s), Chair Railings, Kitchen - Island, Recessed Lighting, Skylight(s), Wood Floors, Built-Ins, Crown Moldings
Hot Water Natural Gas
Heating Hot Water, Radiator
Cooling Central A/C
Flooring Carpet, Ceramic Tile, Wood
Inclusions Washer, dryer and refrigerator in "as is" condition with no monetary value.
Equipment Built-In Range, Dishwasher, Refrigerator, Disposal, Microwave, Washer, Dryer
Fireplace N
Window Features Double Hung,Insulated
Appliance Built-In Range, Dishwasher, Refrigerator, Disposal, Microwave, Washer, Dryer
Heat Source Natural Gas
Laundry Basement
Exterior
Exterior Feature Deck(s), Porch(es), Screened
Garage Spaces 2.0
Fence Picket, Wood, Wrought Iron
Utilities Available Cable TV Available
Water Access N
Roof Type Asphalt
Accessibility None
Porch Deck(s), Porch(es), Screened
Total Parking Spaces 2
Garage N
Building
Lot Description Rear Yard, SideYard(s)
Story 3
Foundation Stone, Concrete Perimeter
Above Ground Finished SqFt 1699
Sewer Public Sewer
Water Public
Architectural Style Traditional
Level or Stories 3
Additional Building Above Grade
New Construction N
Schools
High Schools Upper Merion
School District Upper Merion Area
Others
Senior Community No
Tax ID 24-00-00304-005
Ownership Fee Simple
SqFt Source 1699
Acceptable Financing Conventional, Cash
Listing Terms Conventional, Cash
Financing Conventional,Cash
Special Listing Condition Standard
Virtual Tour https://tours.mjephotographic.com/2358265?idx=1






