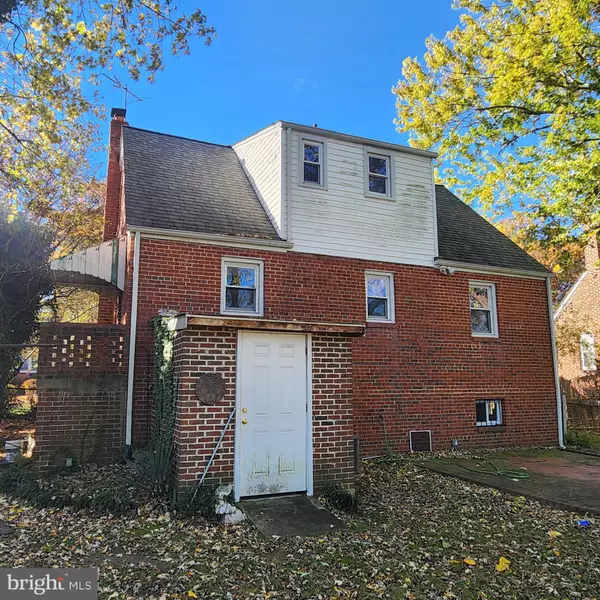
6512 HANSFORD ST District Heights, MD 20747
3 Beds
1 Bath
1,152 SqFt
UPDATED:
Key Details
Property Type Single Family Home
Sub Type Detached
Listing Status Active
Purchase Type For Rent
Square Footage 1,152 sqft
Subdivision Berkshire
MLS Listing ID MDPG2182050
Style Cape Cod
Bedrooms 3
Full Baths 1
HOA Y/N N
Abv Grd Liv Area 1,152
Year Built 1949
Lot Size 6,000 Sqft
Acres 0.14
Property Sub-Type Detached
Source BRIGHT
Property Description
Welcome home to 6512 Hansford Street — a beautifully maintained 3-bedroom, 3-bath, 3-level single-family detached home in District Heights. Enjoy hardwood floors throughout the main and upper bedroom levels, a spacious bedroom and full bath on the main level, and an updated kitchen with modern appliances and refreshed baths.
This home offers three convenient exits — front door, kitchen door, and basement door — perfect for flexible living or multi-use access. The large lower-level basement with a durable concrete floor is ideal for a recreation room, home gym, or additional storage.
Location & Lifestyle: Close to shopping, restaurants, parks, and major commuter routes.
📞 Contact BOSS Boutique Group powered by Keller Williams Preferred Properties today to schedule your private tour!
Location
State MD
County Prince Georges
Zoning RSF65
Rooms
Other Rooms Bedroom 2, Bedroom 1, Bathroom 1
Basement Other
Main Level Bedrooms 1
Interior
Interior Features Dining Area, Window Treatments, Wood Floors
Hot Water Natural Gas
Heating Forced Air
Cooling Other
Equipment Dishwasher, Disposal, Dryer, Exhaust Fan, Icemaker, Microwave, Oven/Range - Gas, Refrigerator, Washer, Water Heater
Furnishings No
Fireplace N
Window Features Screens
Appliance Dishwasher, Disposal, Dryer, Exhaust Fan, Icemaker, Microwave, Oven/Range - Gas, Refrigerator, Washer, Water Heater
Heat Source Natural Gas
Laundry Common, Shared
Exterior
Exterior Feature Porch(es)
Fence Chain Link, Fully
Water Access N
Accessibility None
Porch Porch(es)
Garage N
Building
Story 2
Foundation Concrete Perimeter
Above Ground Finished SqFt 1152
Sewer Public Sewer
Water Public
Architectural Style Cape Cod
Level or Stories 2
Additional Building Above Grade, Below Grade
New Construction N
Schools
School District Prince George'S County Public Schools
Others
Pets Allowed Y
Senior Community No
Tax ID 17060655720
Ownership Other
SqFt Source 1152
Pets Allowed Case by Case Basis

GET MORE INFORMATION







