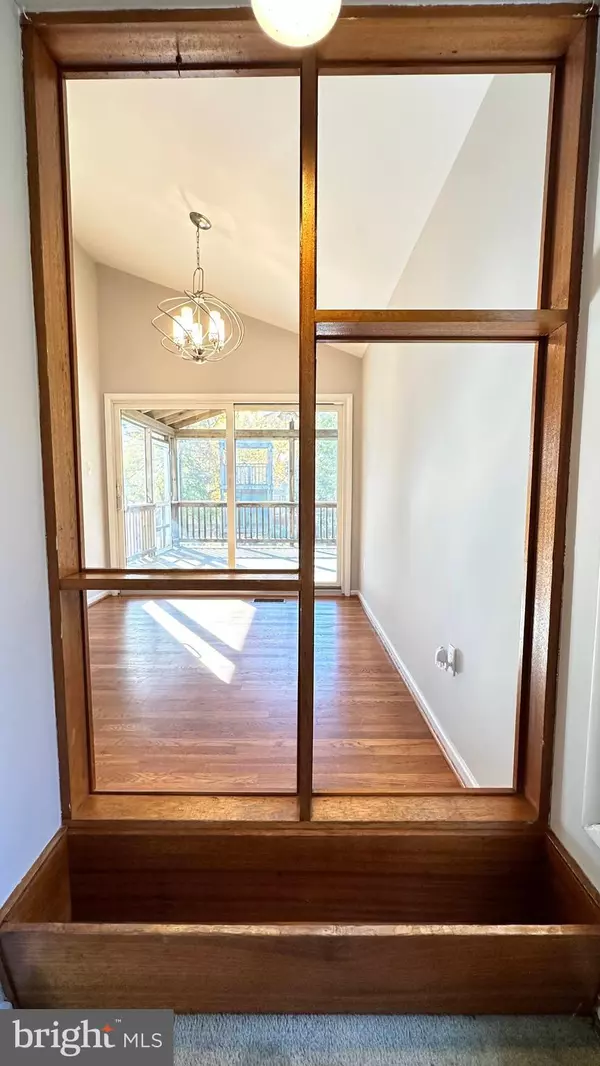
8517 MARQUETTE ST Vienna, VA 22180
4 Beds
3 Baths
1,796 SqFt
Open House
Sun Nov 09, 2:00pm - 4:00pm
Sun Nov 16, 2:00pm - 4:00pm
UPDATED:
Key Details
Property Type Single Family Home
Sub Type Detached
Listing Status Active
Purchase Type For Rent
Square Footage 1,796 sqft
Subdivision Dunn Loring Woods
MLS Listing ID VAFX2277228
Style Ranch/Rambler
Bedrooms 4
Full Baths 3
HOA Y/N N
Abv Grd Liv Area 1,096
Year Built 1961
Available Date 2025-10-31
Lot Size 0.250 Acres
Acres 0.25
Property Sub-Type Detached
Source BRIGHT
Property Description
As you enter the home, a defined foyer leads to either the dining room or the living room with the kitchen in between. The dining room has a cathedral ceiling with an attractive fixture, and the living room has a large picture window and a cathedral ceiling. A fully equipped kitchen offers granite countertops and cherry cabinetry. Three bedrooms, a hall bath, a master ensuite and excellent hallway closet space complete the first level. The main level has hardwood floors throughout. The lower level offers some surprising features: a spacious rec room with an attractive wood burning fireplace and a wall TV which conveys with the home; 2 large storage closets (one with cedar shelving) and a utility room with additional storage space. A recently renovated bathroom and a bedroom that meets County requirements for proper egress. A large workroom with washer, dryer, laundry sink, freezer, shelving and a large and well-built work bench will convey.
The back yard can be entered from the outside gate or from 2 doors in a most attractive screened porch that boasts of quality construction, a ceiling fan light, 2 skylights and a cathedral ceiling. One can totally enjoy the natural beauty of the area in the privacy of their own backyard and expand inside entertaining possibilities.
This home combines style, comfort, and convenience in one of Vienna's most sought-after communities.
Location
State VA
County Fairfax
Zoning 130
Direction North
Rooms
Basement Daylight, Partial, Fully Finished, Heated, Improved, Interior Access
Main Level Bedrooms 3
Interior
Interior Features Dining Area, Floor Plan - Open, Kitchen - Table Space, Primary Bath(s), Wood Floors
Hot Water Natural Gas
Heating Forced Air
Cooling Central A/C
Flooring Hardwood, Laminate Plank
Fireplaces Number 1
Inclusions 5 ceiling fans, washer, dryer, cooktop, dishwasher, fireplace screen, freezer, furnace humidifier, playground equipment, refrigerator with ice maker, storage shed, stove
Equipment Dishwasher, Disposal, Dryer, Exhaust Fan, Extra Refrigerator/Freezer, Freezer, Oven/Range - Electric, Refrigerator, Washer
Fireplace Y
Window Features Storm
Appliance Dishwasher, Disposal, Dryer, Exhaust Fan, Extra Refrigerator/Freezer, Freezer, Oven/Range - Electric, Refrigerator, Washer
Heat Source Natural Gas
Laundry Dryer In Unit, Basement, Has Laundry, Washer In Unit
Exterior
Exterior Feature Screened, Porch(es)
Garage Spaces 1.0
Fence Rear
Amenities Available Other
Water Access N
Roof Type Other
Accessibility None
Porch Screened, Porch(es)
Total Parking Spaces 1
Garage N
Building
Story 2
Foundation Brick/Mortar, Concrete Perimeter, Other
Above Ground Finished SqFt 1096
Sewer Public Sewer
Water Public
Architectural Style Ranch/Rambler
Level or Stories 2
Additional Building Above Grade, Below Grade
Structure Type Cathedral Ceilings
New Construction N
Schools
Elementary Schools Cunningham Park
Middle Schools Thoreau
High Schools Marshall
School District Fairfax County Public Schools
Others
Pets Allowed Y
HOA Fee Include Other
Senior Community No
Tax ID 0491 09Q 0002
Ownership Other
SqFt Source 1796
Miscellaneous Taxes
Horse Property N
Pets Allowed Cats OK, Case by Case Basis, Number Limit, Pet Addendum/Deposit, Size/Weight Restriction
Virtual Tour https://www.zillow.com/view-3d-home/0e37e719-ff81-4d00-abe6-baaa3e664d09?setAttribution=mls&wl=true&utm_source=dashboard






