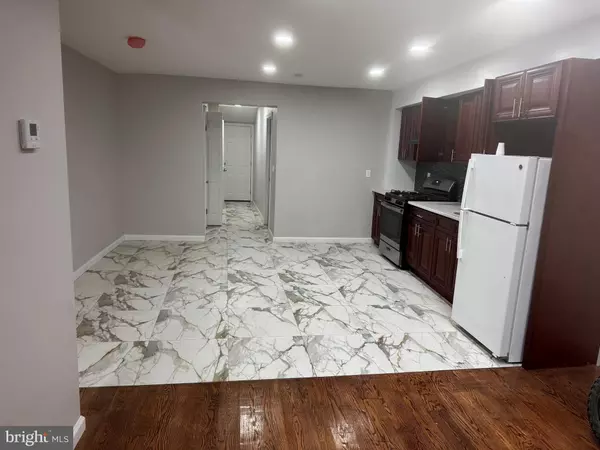
810 MCDOWELL AVE Chester, PA 19013
3 Beds
2 Baths
1,208 SqFt
Open House
Sun Nov 09, 1:00pm - 4:00pm
UPDATED:
Key Details
Property Type Townhouse
Sub Type Interior Row/Townhouse
Listing Status Active
Purchase Type For Rent
Square Footage 1,208 sqft
Subdivision Chester City
MLS Listing ID PADE2103228
Style Traditional
Bedrooms 3
Full Baths 2
HOA Y/N N
Abv Grd Liv Area 1,208
Year Built 1920
Lot Size 1,307 Sqft
Acres 0.03
Lot Dimensions 16.00 x 82.50
Property Sub-Type Interior Row/Townhouse
Source BRIGHT
Property Description
Property Highlights:
Property Type & Style: A classic, 2-story interior row/townhouse featuring a traditional "straight thru" layout on the main level.
Brand New Upgrades: Enjoy peace of mind and comfort with a new gas HVAC system and brand new windows throughout, ensuring energy efficiency and comfort in all seasons.
Elegant Flooring: The home boasts exquisite solid hardwood floors in the main living areas and bedrooms, complemented by sleek ceramic tile flooring in the kitchen and bathroom, offering both durability and style.
Spacious Layout: This home features 3 well-proportioned bedrooms, an extra office space with 105 SQFT, and 2 full bathrooms. The main level includes a bright living room, a dining room, a large kitchen, laundry area, a bedroom and a full bathroom, offering versatile living space. Second level offers 2 bedrooms, the office space and a full bathroom.
Additional Space: An unfinished basement provides ample storage space.
Convenient Location: The property is ideally located near major roads, Widener University, I-95, and the Philadelphia International Airport, making commutes and travel a breeze.
This home is perfect for those seeking a modern, low-maintenance lifestyle in a convenient location. Don't miss the opportunity to be the first to live in this beautifully updated home!
Location
State PA
County Delaware
Area City Of Chester (10449)
Zoning RES
Rooms
Basement Connecting Stairway
Main Level Bedrooms 1
Interior
Hot Water Electric
Heating Forced Air
Cooling Central A/C
Flooring Solid Hardwood, Ceramic Tile
Inclusions All appliances to be used for tenants
Equipment Refrigerator, Range Hood, Washer, Dryer
Fireplace N
Appliance Refrigerator, Range Hood, Washer, Dryer
Heat Source Natural Gas
Laundry Main Floor
Exterior
Utilities Available Electric Available, Water Available, Natural Gas Available
Water Access N
Accessibility 2+ Access Exits
Garage N
Building
Story 2
Foundation Concrete Perimeter
Above Ground Finished SqFt 1208
Sewer Public Sewer
Water Public
Architectural Style Traditional
Level or Stories 2
Additional Building Above Grade, Below Grade
New Construction N
Schools
High Schools Chester High School - Main Campus
School District Chester-Upland
Others
Pets Allowed Y
Senior Community No
Tax ID 49-05-00840-00
Ownership Other
SqFt Source 1208
Pets Allowed No Pet Restrictions






