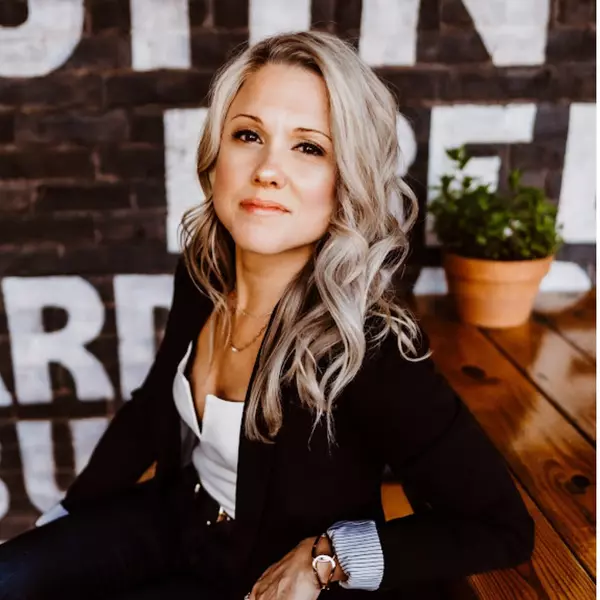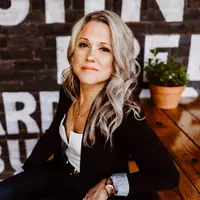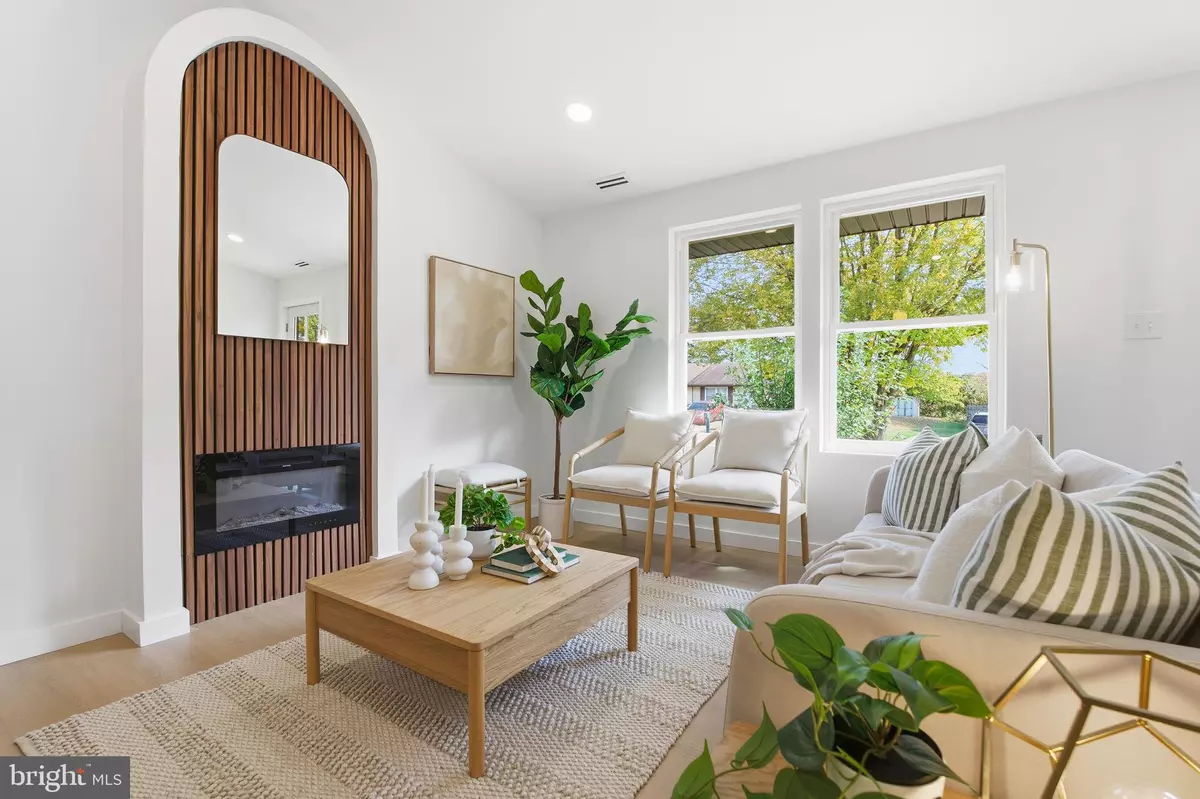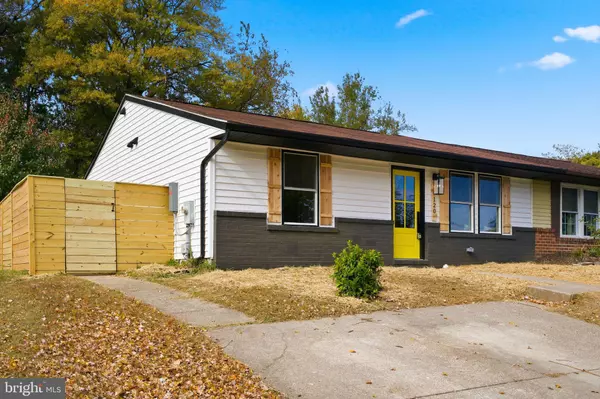
120 HAVERHILL RD Joppa, MD 21085
3 Beds
2 Baths
1,020 SqFt
UPDATED:
Key Details
Property Type Single Family Home, Townhouse
Sub Type Twin/Semi-Detached
Listing Status Active
Purchase Type For Sale
Square Footage 1,020 sqft
Price per Sqft $294
Subdivision Joppatowne
MLS Listing ID MDHR2049100
Style Ranch/Rambler
Bedrooms 3
Full Baths 2
HOA Fees $100/ann
HOA Y/N Y
Abv Grd Liv Area 1,020
Year Built 1984
Annual Tax Amount $1,765
Tax Year 2025
Lot Size 5,278 Sqft
Acres 0.12
Property Sub-Type Twin/Semi-Detached
Source BRIGHT
Property Description
Location
State MD
County Harford
Zoning R3
Rooms
Other Rooms Living Room, Primary Bedroom, Bedroom 2, Bedroom 3, Kitchen, Primary Bathroom, Full Bath
Main Level Bedrooms 3
Interior
Interior Features Bathroom - Walk-In Shower, Breakfast Area, Carpet, Ceiling Fan(s), Combination Kitchen/Living, Entry Level Bedroom, Family Room Off Kitchen, Kitchen - Gourmet, Kitchen - Island, Primary Bath(s), Recessed Lighting, Walk-in Closet(s), Bathroom - Tub Shower, Dining Area, Floor Plan - Open, Wine Storage
Hot Water Electric
Heating Heat Pump(s)
Cooling Central A/C
Flooring Luxury Vinyl Plank, Ceramic Tile, Carpet
Fireplaces Number 2
Fireplaces Type Electric
Equipment Built-In Microwave, Dishwasher, Oven/Range - Electric, Refrigerator, Six Burner Stove, Stainless Steel Appliances, Washer/Dryer Hookups Only
Furnishings No
Fireplace Y
Window Features Double Pane
Appliance Built-In Microwave, Dishwasher, Oven/Range - Electric, Refrigerator, Six Burner Stove, Stainless Steel Appliances, Washer/Dryer Hookups Only
Heat Source Electric
Laundry Main Floor
Exterior
Exterior Feature Patio(s)
Garage Spaces 2.0
Fence Privacy, Wood
Water Access N
Roof Type Asphalt
Accessibility None
Porch Patio(s)
Total Parking Spaces 2
Garage N
Building
Story 1
Foundation Concrete Perimeter
Above Ground Finished SqFt 1020
Sewer Public Sewer
Water Public
Architectural Style Ranch/Rambler
Level or Stories 1
Additional Building Above Grade, Below Grade
Structure Type 9'+ Ceilings,Cathedral Ceilings,Dry Wall
New Construction N
Schools
Elementary Schools Riverside
Middle Schools Magnolia
High Schools Joppatowne
School District Harford County Public Schools
Others
Senior Community No
Tax ID 1301140175
Ownership Fee Simple
SqFt Source 1020
Acceptable Financing Conventional, FHA, VA, Cash
Horse Property N
Listing Terms Conventional, FHA, VA, Cash
Financing Conventional,FHA,VA,Cash
Special Listing Condition Standard

GET MORE INFORMATION







