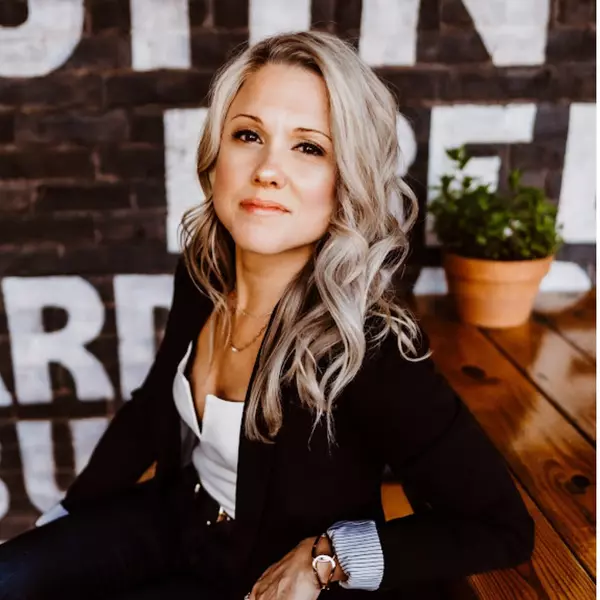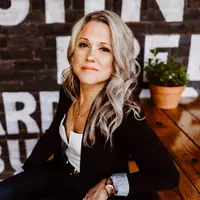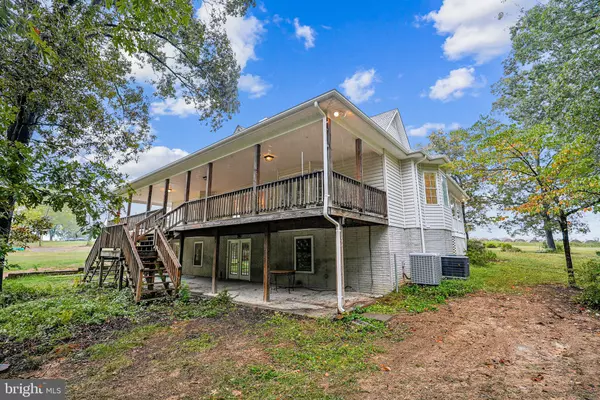
18 HALL RD Front Royal, VA 22630
4 Beds
4 Baths
2,895 SqFt
UPDATED:
Key Details
Property Type Single Family Home
Sub Type Detached
Listing Status Active
Purchase Type For Sale
Square Footage 2,895 sqft
Price per Sqft $259
Subdivision None Available
MLS Listing ID VAWR2012686
Style Cape Cod
Bedrooms 4
Full Baths 4
HOA Y/N N
Abv Grd Liv Area 2,068
Year Built 1997
Annual Tax Amount $3,549
Tax Year 2025
Lot Size 2.000 Acres
Acres 2.0
Property Sub-Type Detached
Source BRIGHT
Property Description
NVA and DC within 1.5 hours on route #66.
This lovely home with large windows which bring in lots of natural light throughout the home, was designed for great entertainment space inside and out. The large 3 side deck can be used to set up your own relaxing space for different times of the day. Front for morning coffee watching the sunrise, afternoon on the side for break when working from home. The back deck for evening dining looking out to the wooded back yard, all in a serene quiet space.
Downstairs is a in law suite, which includes living area, bedroom, full bathroom with stacked washer and dryer, and small kitchen area with refrigerator. You will have access to private lower concrete patio.
Also, plenty of storage space on both sides with outdoor access.
A three car garage with utility sink and heat. Upper large carpeted space for many uses, mancave, craft room, or guest overnight space.
Come and check out this home that has had updates completedd this summer, new roof, freshly painted all interior walls, new carpeting, refinished oak hardwood floors, new A/C, 2 new water filtration system installed, septic inspected and certificate available, well inspected and water tested. All 4 toilets in bathrooms replace. Vinel siding and decks were powerwashed. Many mature flowering trees and shrubs all around the yard. New owners can continue upgrades as they make this home their own.
Location
State VA
County Warren
Zoning A
Direction Northeast
Rooms
Other Rooms Bedroom 2, Bedroom 4
Basement Connecting Stairway, Daylight, Partial, Full, Heated, Outside Entrance, Poured Concrete, Walkout Level
Main Level Bedrooms 1
Interior
Hot Water Electric
Heating Heat Pump(s)
Cooling Heat Pump(s)
Fireplaces Number 1
Fireplace Y
Heat Source Electric
Exterior
Parking Features Additional Storage Area, Garage - Front Entry, Garage Door Opener, Inside Access, Other
Garage Spaces 8.0
Water Access N
Accessibility None
Total Parking Spaces 8
Garage Y
Building
Story 3
Foundation Block, Concrete Perimeter
Above Ground Finished SqFt 2068
Sewer Approved System, On Site Septic, Septic < # of BR
Water Well
Architectural Style Cape Cod
Level or Stories 3
Additional Building Above Grade, Below Grade
New Construction N
Schools
Elementary Schools E. Wilson Morrison
High Schools Skyline
School District Warren County Public Schools
Others
Senior Community No
Tax ID 18-44-B1
Ownership Fee Simple
SqFt Source 2895
Acceptable Financing Cash, Conventional, VA, FHA
Listing Terms Cash, Conventional, VA, FHA
Financing Cash,Conventional,VA,FHA
Special Listing Condition Standard






