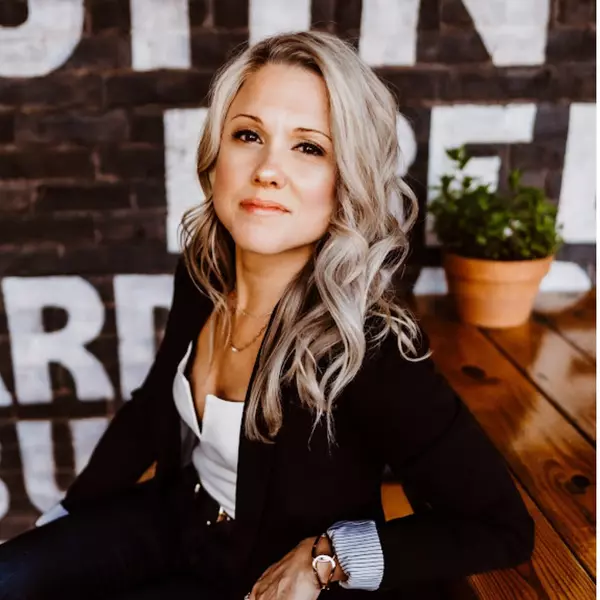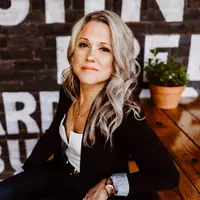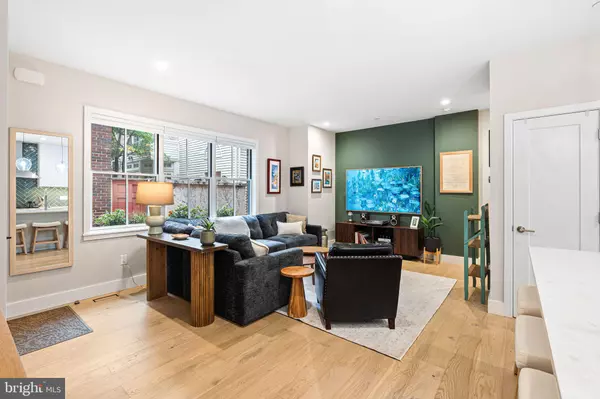
1215 ADDISON WALK Philadelphia, PA 19147
4 Beds
5 Baths
2,800 SqFt
UPDATED:
Key Details
Property Type Townhouse
Sub Type Interior Row/Townhouse
Listing Status Active
Purchase Type For Sale
Square Footage 2,800 sqft
Price per Sqft $532
Subdivision Washington Sq West
MLS Listing ID PAPH2553820
Style Straight Thru
Bedrooms 4
Full Baths 4
Half Baths 1
HOA Y/N N
Abv Grd Liv Area 2,800
Year Built 2024
Annual Tax Amount $6,000
Tax Year 2025
Lot Size 1,742 Sqft
Acres 0.04
Lot Dimensions 0.00 x 0.00
Property Sub-Type Interior Row/Townhouse
Source BRIGHT
Property Description
The heart of the home on the main level features a stunning chef's kitchen showcasing sleek handleless cabinetry, expansive counter space, and a center island with casual seating – ideal for entertaining or morning coffee. Premium stainless steel appliances include a built-in microwave and professional-grade hood and range. The open floor plan seamlessly connects the kitchen to generous living and dining areas, while a private patio provides the perfect spot for grilling and outdoor relaxation.
Ascending to the first upper level, you'll find two well-appointed bedrooms, including one with an ensuite bath and custom walk-in closet with built-in organizers. A full hall bath and convenient front-loading laundry complete this level.
The second upper level serves as your private sanctuary with a luxurious primary suite featuring a spa-inspired ensuite bathroom with dual vanity, walk-in shower, and soaking tub. The custom walk-in closet with built-ins offers abundant storage. An additional powder room on this level adds convenience for guests.
The finished lower level provides endless possibilities with an additional bedroom and full bath – perfect for guests, a home gym, or media room. Top it all off with your own private roof deck – an entertainer's dream and peaceful retreat with sweeping views.
Parking is a breeze with one deeded parking spot at The Lenox, that is video-monitored, and the option for a lease transfer at a secured parking facility at 12th and Rodman. This is urban townhome living elevated – schedule your private tour today!
Location
State PA
County Philadelphia
Area 19147 (19147)
Zoning RSA5
Rooms
Basement Fully Finished
Interior
Interior Features Bathroom - Soaking Tub, Walk-in Closet(s), Primary Bath(s), Kitchen - Island, Ceiling Fan(s), Built-Ins, Bathroom - Tub Shower, Bathroom - Walk-In Shower
Hot Water Electric
Heating Forced Air
Cooling Central A/C
Fireplace N
Heat Source Natural Gas
Laundry Has Laundry
Exterior
Exterior Feature Roof, Patio(s)
Garage Spaces 2.0
Parking On Site 2
Water Access N
Accessibility None
Porch Roof, Patio(s)
Total Parking Spaces 2
Garage N
Building
Story 3
Foundation Other
Above Ground Finished SqFt 2800
Sewer Public Sewer
Water Public
Architectural Style Straight Thru
Level or Stories 3
Additional Building Above Grade, Below Grade
New Construction N
Schools
School District Philadelphia City
Others
Pets Allowed Y
Senior Community No
Tax ID 053037735
Ownership Fee Simple
SqFt Source 2800
Acceptable Financing Cash, Conventional, FHA, VA
Listing Terms Cash, Conventional, FHA, VA
Financing Cash,Conventional,FHA,VA
Special Listing Condition Standard
Pets Allowed No Pet Restrictions






