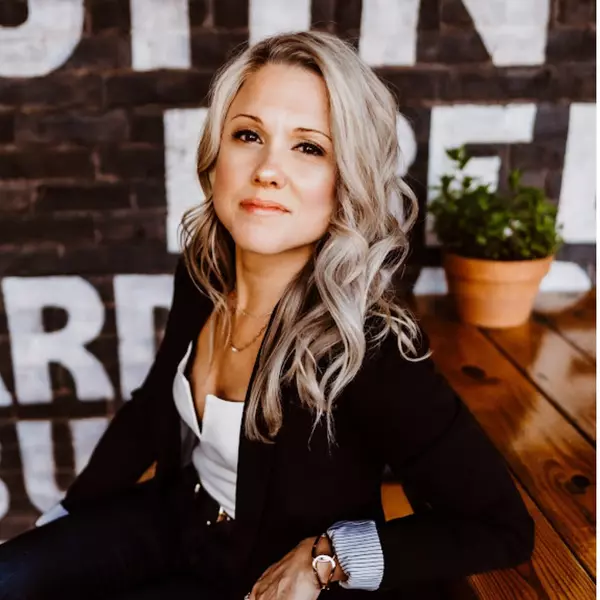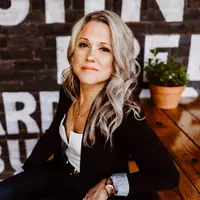
1136 WAVERLY ST #1R Philadelphia, PA 19147
1 Bed
1 Bath
621 SqFt
UPDATED:
Key Details
Property Type Townhouse
Sub Type Interior Row/Townhouse
Listing Status Active
Purchase Type For Rent
Square Footage 621 sqft
Subdivision Washington Sq West
MLS Listing ID PAPH2555342
Style Trinity
Bedrooms 1
Full Baths 1
HOA Y/N N
Abv Grd Liv Area 621
Year Built 1867
Lot Size 286 Sqft
Acres 0.01
Lot Dimensions 14.00 x 21.00
Property Sub-Type Interior Row/Townhouse
Source BRIGHT
Property Description
Just off 12th between Pine & Lombard, it's city living at its sweetest — think brick fireplace, exposed beams, and all the cozy character you've been dreaming of.
And here's the best part — it's being rented fully furnished! 🪴 Just bring your suitcase and move right in.
The sunny, contemporary kitchen on the first floor is a joy to cook in, the second floor features a comfy bedroom and full bath, and the top floor? Your choice — a second bedroom or a dreamy living space with that picture-perfect fireplace. 🌿
Hardwood floors throughout, full-size laundry in the basement, and a peaceful gated lane that feels miles away — yet you're steps from everything! Pets will be considered only on a case-by-case basis.
Location
State PA
County Philadelphia
Area 19147 (19147)
Zoning RSA5
Direction East
Rooms
Basement Full
Main Level Bedrooms 1
Interior
Interior Features Kitchen - Eat-In
Hot Water Natural Gas
Heating Hot Water
Cooling Ductless/Mini-Split
Flooring Hardwood
Fireplaces Number 1
Fireplaces Type Wood
Inclusions All Furniture
Equipment Range Hood, Refrigerator, Washer, Dryer, Freezer, Disposal
Fireplace Y
Appliance Range Hood, Refrigerator, Washer, Dryer, Freezer, Disposal
Heat Source Natural Gas
Laundry Basement
Exterior
Water Access N
Roof Type Pitched
Accessibility None
Garage N
Building
Story 3
Foundation Stone
Above Ground Finished SqFt 621
Sewer Public Sewer
Water Public
Architectural Style Trinity
Level or Stories 3
Additional Building Above Grade, Below Grade
New Construction N
Schools
School District Philadelphia City
Others
Pets Allowed Y
Senior Community No
Tax ID 053046850
Ownership Other
SqFt Source 621
Pets Allowed Case by Case Basis






