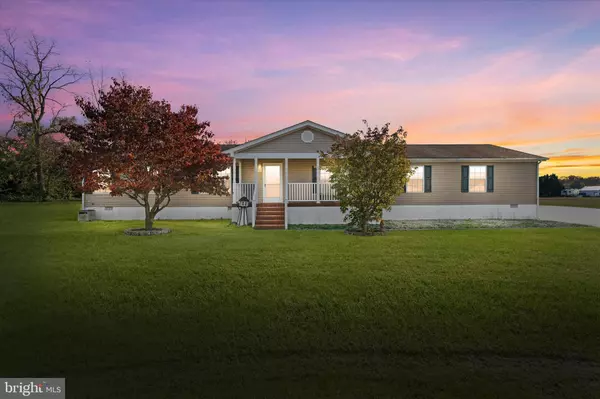
3 POCAHONTAS TRL Millsboro, DE 19966
4 Beds
2 Baths
2,052 SqFt
Open House
Sun Nov 09, 12:00pm - 2:00pm
UPDATED:
Key Details
Property Type Single Family Home
Sub Type Detached
Listing Status Active
Purchase Type For Sale
Square Footage 2,052 sqft
Price per Sqft $180
Subdivision Indian Summer Village
MLS Listing ID DESU2099646
Style Ranch/Rambler
Bedrooms 4
Full Baths 2
HOA Fees $360/ann
HOA Y/N Y
Abv Grd Liv Area 2,052
Year Built 1997
Annual Tax Amount $772
Tax Year 2025
Lot Size 1.060 Acres
Acres 1.06
Lot Dimensions 0.00 x 0.00
Property Sub-Type Detached
Source BRIGHT
Property Description
Location
State DE
County Sussex
Area Indian River Hundred (31008)
Zoning RES
Rooms
Other Rooms Living Room, Dining Room, Primary Bedroom, Bedroom 2, Bedroom 3, Kitchen, Family Room, Bedroom 1, Other, Attic
Main Level Bedrooms 4
Interior
Interior Features Built-Ins, Carpet, Ceiling Fan(s), Combination Dining/Living, Combination Kitchen/Dining, Dining Area, Exposed Beams, Floor Plan - Open, Kitchen - Island, Upgraded Countertops, Window Treatments, Other
Hot Water Electric
Heating Forced Air, Heat Pump - Electric BackUp
Cooling Central A/C
Flooring Fully Carpeted, Vinyl
Fireplaces Number 1
Fireplaces Type Corner, Gas/Propane
Inclusions See Inclusions / Exclusions Sheet
Equipment Built-In Microwave, Cooktop, Dishwasher, Dryer, Washer, Water Heater
Fireplace Y
Appliance Built-In Microwave, Cooktop, Dishwasher, Dryer, Washer, Water Heater
Heat Source Propane - Leased
Laundry Main Floor
Exterior
Exterior Feature Deck(s), Porch(es)
Parking Features Inside Access, Garage Door Opener, Oversized, Garage - Side Entry
Garage Spaces 10.0
Utilities Available Cable TV, Electric Available
Water Access N
View Trees/Woods
Roof Type Pitched,Shingle
Accessibility None
Porch Deck(s), Porch(es)
Attached Garage 2
Total Parking Spaces 10
Garage Y
Building
Lot Description Cul-de-sac, Level, Open, Backs to Trees
Story 1
Foundation Brick/Mortar
Above Ground Finished SqFt 2052
Sewer On Site Septic
Water Well
Architectural Style Ranch/Rambler
Level or Stories 1
Additional Building Above Grade, Below Grade
Structure Type Cathedral Ceilings
New Construction N
Schools
Elementary Schools Long Neck
Middle Schools Indian River High School
High Schools Indian River
School District Indian River
Others
HOA Fee Include Snow Removal,Common Area Maintenance
Senior Community No
Tax ID 234-28.00-200.00
Ownership Fee Simple
SqFt Source 2052
Acceptable Financing Cash, Conventional, FHA, VA, USDA
Listing Terms Cash, Conventional, FHA, VA, USDA
Financing Cash,Conventional,FHA,VA,USDA
Special Listing Condition Standard






