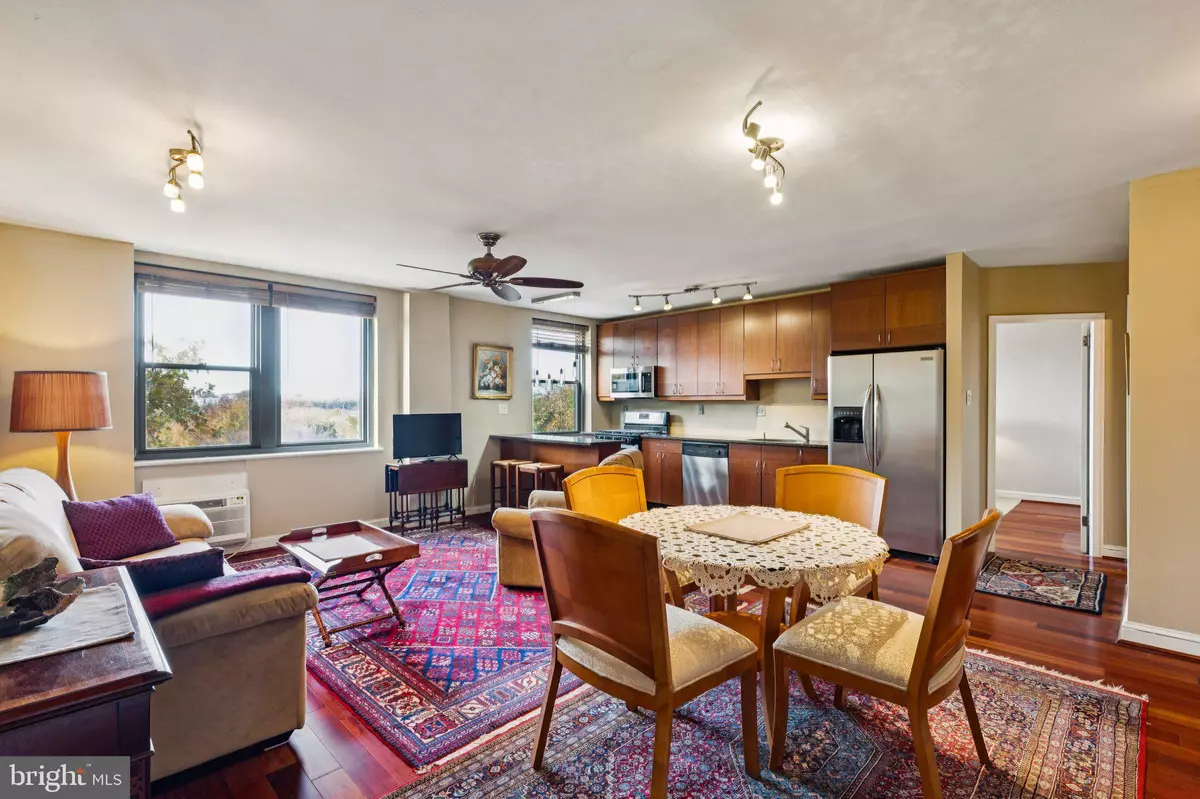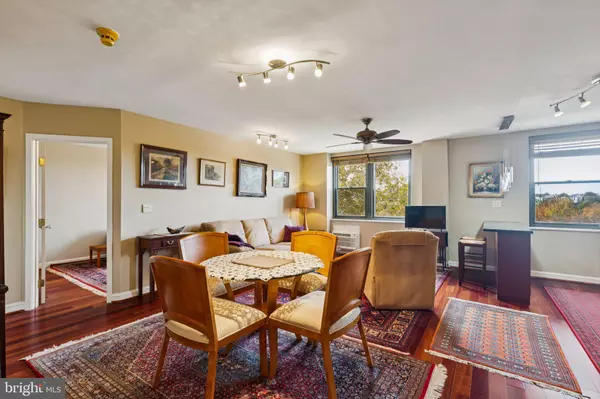
2601 PENNSYLVANIA AVE #409 Philadelphia, PA 19130
2 Beds
1 Bath
999 SqFt
UPDATED:
Key Details
Property Type Condo
Sub Type Condo/Co-op
Listing Status Active
Purchase Type For Sale
Square Footage 999 sqft
Price per Sqft $325
Subdivision Art Museum Area
MLS Listing ID PAPH2553402
Style Contemporary
Bedrooms 2
Full Baths 1
Condo Fees $738/mo
HOA Y/N N
Abv Grd Liv Area 999
Year Built 1950
Annual Tax Amount $3,290
Tax Year 2025
Lot Dimensions 0.00 x 0.00
Property Sub-Type Condo/Co-op
Source BRIGHT
Property Description
Location
State PA
County Philadelphia
Area 19130 (19130)
Zoning RMX3
Rooms
Main Level Bedrooms 2
Interior
Hot Water Electric
Heating Wall Unit
Cooling Wall Unit
Equipment Washer, Dryer
Fireplace N
Appliance Washer, Dryer
Heat Source Electric
Laundry Dryer In Unit, Washer In Unit
Exterior
Amenities Available Other, Community Center, Elevator, Exercise Room, Fitness Center, Transportation Service, Meeting Room, Party Room
Water Access N
Accessibility None
Garage N
Building
Story 1
Unit Features Garden 1 - 4 Floors
Above Ground Finished SqFt 999
Sewer Public Sewer
Water Public
Architectural Style Contemporary
Level or Stories 1
Additional Building Above Grade, Below Grade
New Construction N
Schools
School District The School District Of Philadelphia
Others
Pets Allowed Y
HOA Fee Include Common Area Maintenance,Ext Bldg Maint,Trash,Water,Sewer,Cook Fee,Insurance,Health Club,Management,Bus Service,Alarm System,All Ground Fee,Snow Removal
Senior Community No
Tax ID 888072672
Ownership Condominium
SqFt Source 999
Special Listing Condition Standard
Pets Allowed Pet Addendum/Deposit, Number Limit






