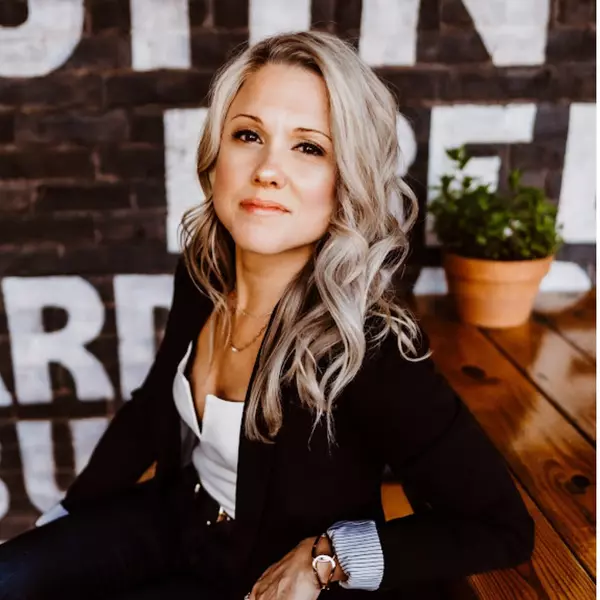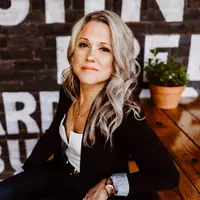
6820 BROYHILL ST Mclean, VA 22101
7 Beds
10 Baths
8,453 SqFt
Open House
Sun Nov 09, 2:00pm - 4:00pm
UPDATED:
Key Details
Property Type Single Family Home
Sub Type Detached
Listing Status Active
Purchase Type For Sale
Square Footage 8,453 sqft
Price per Sqft $384
Subdivision Lewinsville Heights
MLS Listing ID VAFX2274434
Style Other
Bedrooms 7
Full Baths 9
Half Baths 1
HOA Y/N N
Abv Grd Liv Area 6,083
Year Built 2025
Tax Year 2025
Lot Size 0.322 Acres
Acres 0.32
Property Sub-Type Detached
Source BRIGHT
Property Description
Upon arrival, you're welcomed by wide-plank pre-engineered hardwood floors, flanked by sidelights and elegant wall sconces that set the tone for the refined interiors ahead.
The foyer opens into the heart of the home: an open-concept kitchen and family room designed as the central hub for everyday living and grand entertaining. The chef's kitchen features professional-grade Thermador appliances, including a six-burner gas cooktop, double wall ovens, and a built-in coffee machine. White marble countertops, designer two-tier cabinetry with under-cabinet lighting, and a quartz waterfall island elevate the culinary experience. Brushed-brass pendant lighting provides the perfect finishing touch.
The family room centers around a floor-to-ceiling stone gas fireplace with a custom wooden mantle and built-ins, while French doors open to a covered porch, creating seamless indoor-outdoor living.
For added convenience, a professionally appointed prep kitchen includes an additional gas cooktop and refrigerator, set beside a generous walk-in pantry. Access to the 4-car garage—with one bay deep enough for two vehicles or an RV—is via a well-designed mudroom with built-in storage. A private main-level ensuite bedroom features a custom bathroom with a floor-to-ceiling tiled shower and custom closet system.
A dedicated elevator shaft has been thoughtfully integrated into the home's design, allowing optional installation of a full residential elevator now or in the future.
Upstairs, a spacious landing with built-in shelving and ambient lighting introduces the private quarters. The luxurious owner's suite is a true retreat—featuring a separate seating room with coffee bar and gas fireplace, dual private balconies, a tiered ceiling with recessed lighting, a crystal chandelier, and ceiling fan. Dual expansive walk-in closets offer custom built-ins for organization.
The spa-inspired bathroom pampers with marble flooring, dual vanities with smart-controlled heating and aroma diffuser, a freestanding soaking tub, and an oversized shower with multiple shower heads, seamless glass enclosure, bench seating, and steam bath capability. A well-appointed laundry room with cabinetry and a built-in drying rack completes this level. Each secondary bedroom is ensuite, offering walk-in closets and timeless marble finishes.
The lower level delivers exceptional entertainment and wellness features including a recreation room with wet bar and stone fireplace, a state-of-the-art media room with tiered seating, and a fitness room with direct access to a full bathroom and sauna.
Situated in the coveted Lewinsville Heights neighborhood of McLean, the home offers unmatched convenience to major commuter routes, Tysons Metro stations, and world-class shopping and dining at Tysons Corner.
As an optional upgrade, a pool can be added to further enhance the lifestyle and luxury that this exceptional home provides.
Location
State VA
County Fairfax
Rooms
Basement Daylight, Full
Main Level Bedrooms 1
Interior
Hot Water Electric
Heating Forced Air
Cooling Central A/C
Flooring Engineered Wood, Luxury Vinyl Tile, Heated
Fireplaces Number 4
Fireplace Y
Heat Source Electric
Laundry Has Laundry, Hookup, Upper Floor
Exterior
Parking Features Garage - Front Entry, Garage Door Opener, Oversized
Garage Spaces 4.0
Water Access N
Accessibility Other
Attached Garage 4
Total Parking Spaces 4
Garage Y
Building
Story 3
Foundation Other
Above Ground Finished SqFt 6083
Sewer Public Sewer
Water Public
Architectural Style Other
Level or Stories 3
Additional Building Above Grade, Below Grade
New Construction Y
Schools
Elementary Schools Kent Gardens
Middle Schools Longfellow
High Schools Mclean
School District Fairfax County Public Schools
Others
Pets Allowed Y
Senior Community No
Tax ID 0304 27 0061
Ownership Fee Simple
SqFt Source 8453
Special Listing Condition Standard
Pets Allowed No Pet Restrictions
Virtual Tour https://vimeo.com/1073504204






