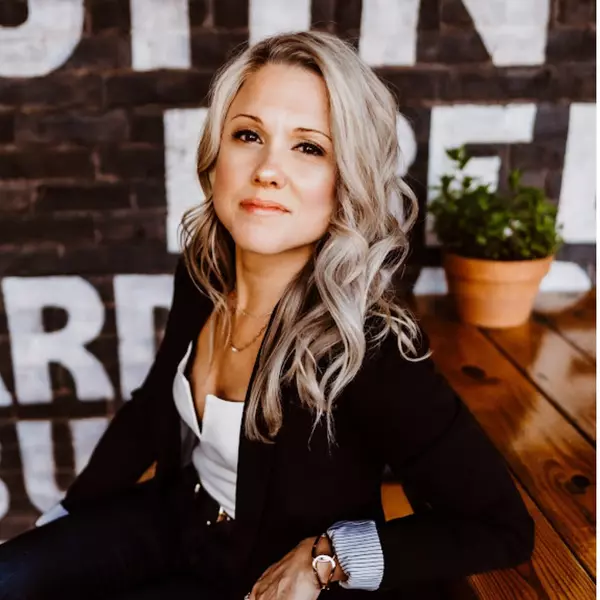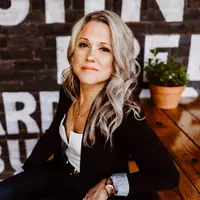
15 PAINTER ST Luray, VA 22835
5 Beds
3 Baths
3,072 SqFt
UPDATED:
Key Details
Property Type Single Family Home
Sub Type Detached
Listing Status Active
Purchase Type For Sale
Square Footage 3,072 sqft
Price per Sqft $172
Subdivision None Available
MLS Listing ID VAPA2005466
Style Colonial
Bedrooms 5
Full Baths 2
Half Baths 1
HOA Y/N N
Abv Grd Liv Area 1,536
Year Built 1972
Annual Tax Amount $3,476
Tax Year 2022
Lot Size 0.344 Acres
Acres 0.34
Property Sub-Type Detached
Source BRIGHT
Property Description
MOUNTAIN VIEW LIVING IN TOWN This elegant brick Colonial offers breathtaking views, spacious outdoor living, and serene privacy on a lot in town. With 5 bedrooms, 3 bathrooms, and 3,776 square feet, this home delivers the perfect mountain retreat without leaving civilization behind.
EXCEPTIONAL INDOOR & OUTDOOR LIVING The thoughtful floor plan features a large family room with doors opening to the pool area and windows showcasing panoramic mountain views. The well-appointed kitchen flows seamlessly for entertaining, while the living room's cozy fireplace creates intimate gathering spaces. The screened porch offers front-row seats to wildlife and natural beauty, with an entry-level bedroom and primary suite providing flexible accommodations.
YOUR PRIVATE MOUNTAIN RETREAT Your backyard features a sparkling in-ground pool, screened porch, gazebo, and custom fire pit - all with stunning mountain vistas. The outdoor entertainment area maintains that permanent vacation atmosphere.
PREMIUM VALUE & CONVENIENCE This property delivers luxury amenities typically found at much higher price points. Both levels walk out to grade, expanding indoor-outdoor living and creating ideal potential for multigenerational living or a separate living space. Modern features include central A/C, luxury flooring, energy-efficient windows, and public utilities. Most furniture can convey with the property, making this a truly move-in-ready opportunity.
BONUS OPPORTUNITY Additional premium buildable lot available for sale separately - can accommodate a full-size home, perfect for extended family, rental income, or future development.
Schedule your viewing today
Location
State VA
County Page
Zoning RESIDENTIAL
Rooms
Main Level Bedrooms 1
Interior
Hot Water Electric
Heating Other
Cooling Central A/C
Fireplaces Number 1
Fireplace Y
Heat Source Electric
Exterior
Parking Features Garage - Front Entry
Garage Spaces 2.0
Pool In Ground
Water Access N
Roof Type Fiberglass,Asphalt
Accessibility Level Entry - Main
Attached Garage 2
Total Parking Spaces 2
Garage Y
Building
Story 2
Foundation Concrete Perimeter
Above Ground Finished SqFt 1536
Sewer Public Sewer
Water Public
Architectural Style Colonial
Level or Stories 2
Additional Building Above Grade, Below Grade
New Construction N
Schools
School District Page County Public Schools
Others
Pets Allowed Y
Senior Community No
Tax ID 42A12 A 113
Ownership Fee Simple
SqFt Source 3072
Acceptable Financing Cash, Conventional, FHA, VA
Listing Terms Cash, Conventional, FHA, VA
Financing Cash,Conventional,FHA,VA
Special Listing Condition Standard
Pets Allowed No Pet Restrictions






